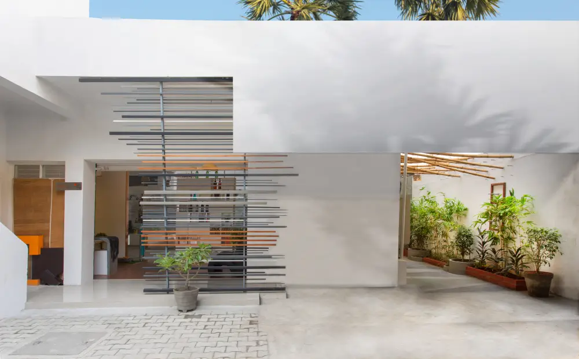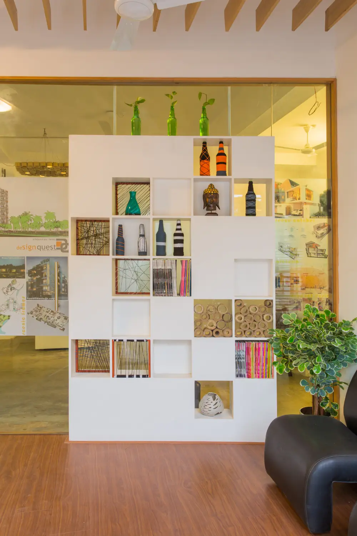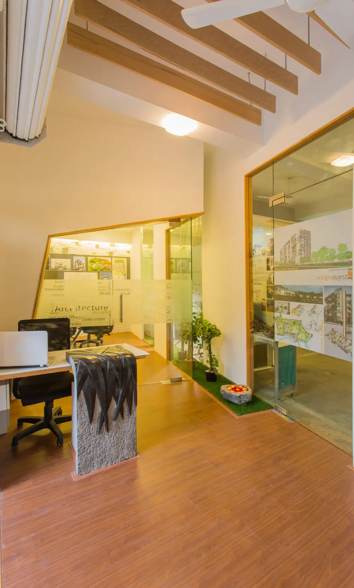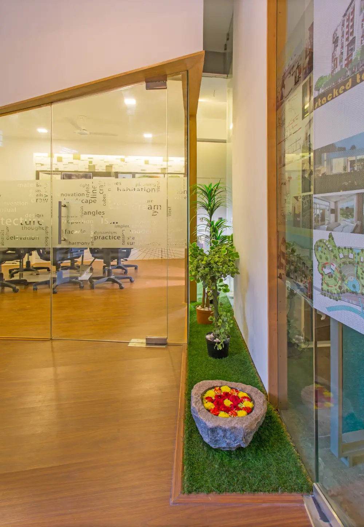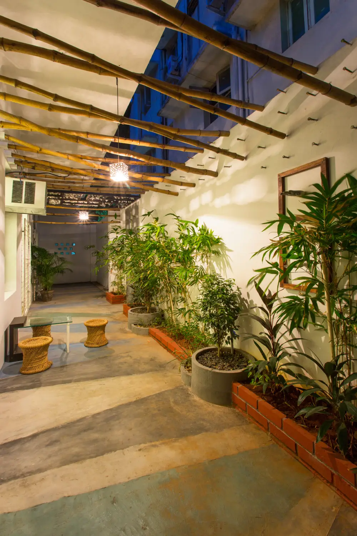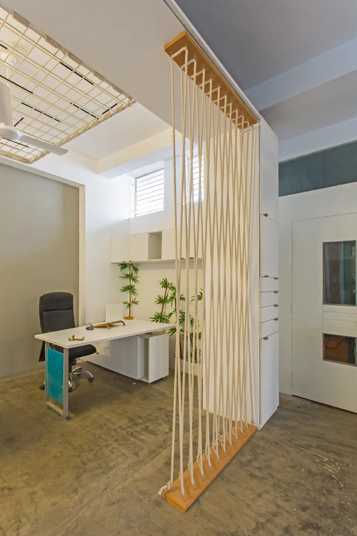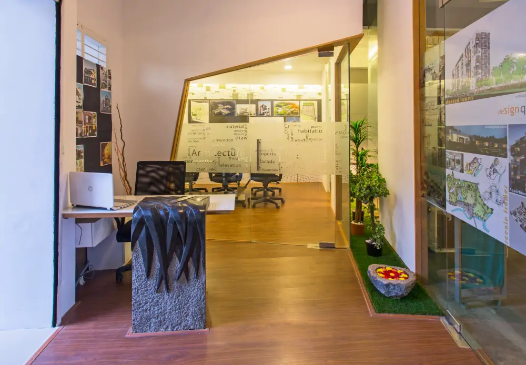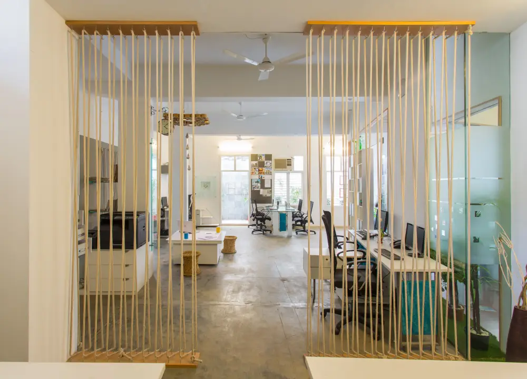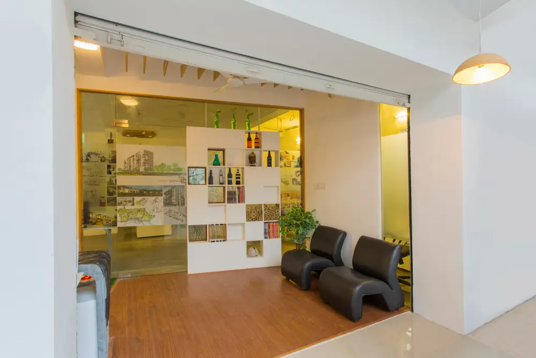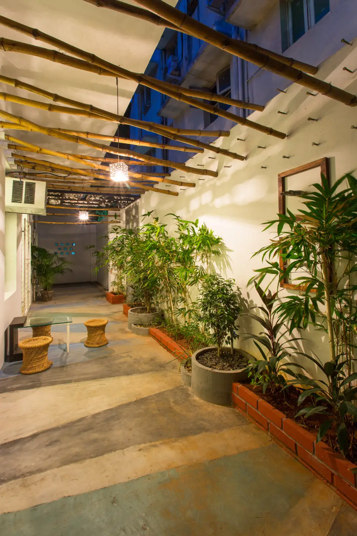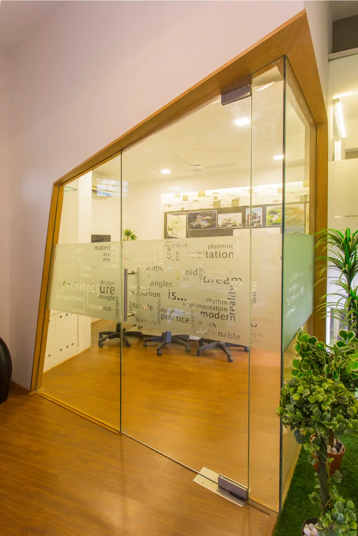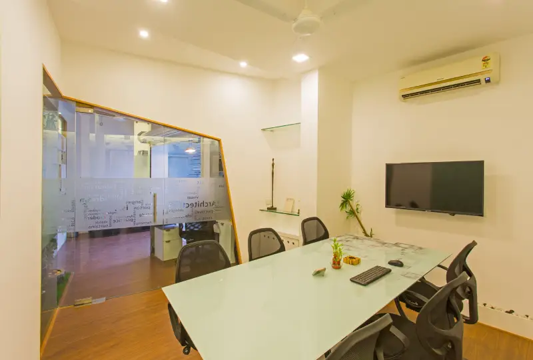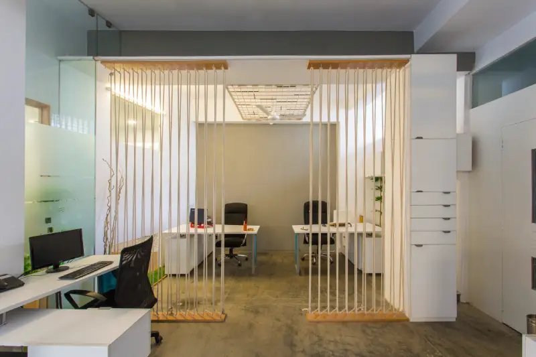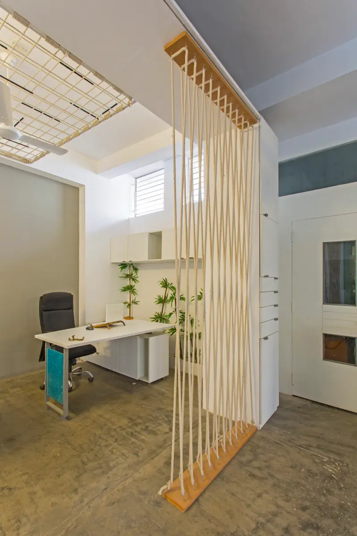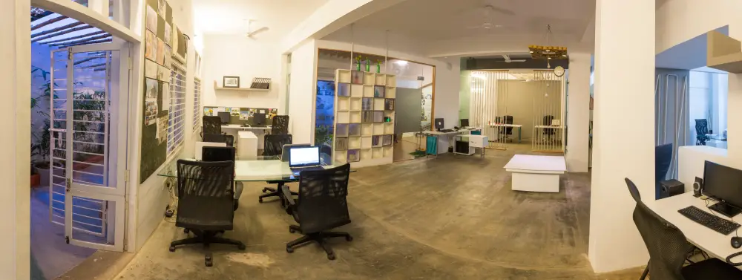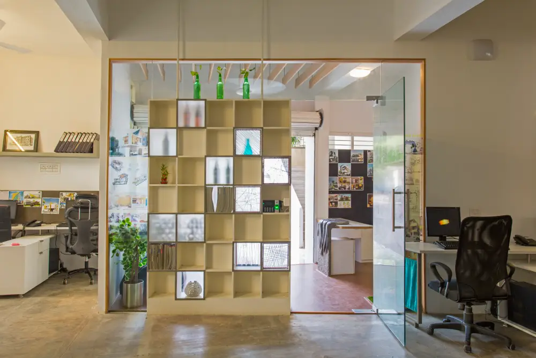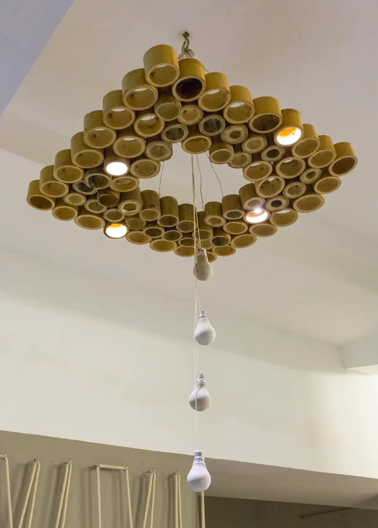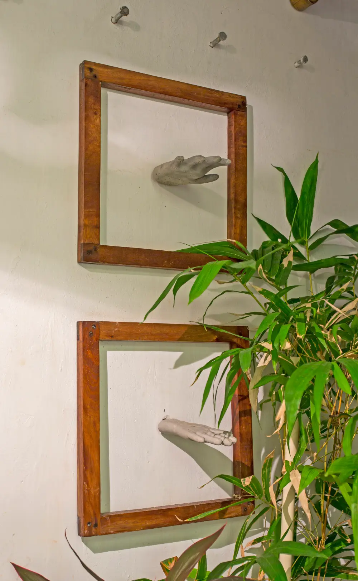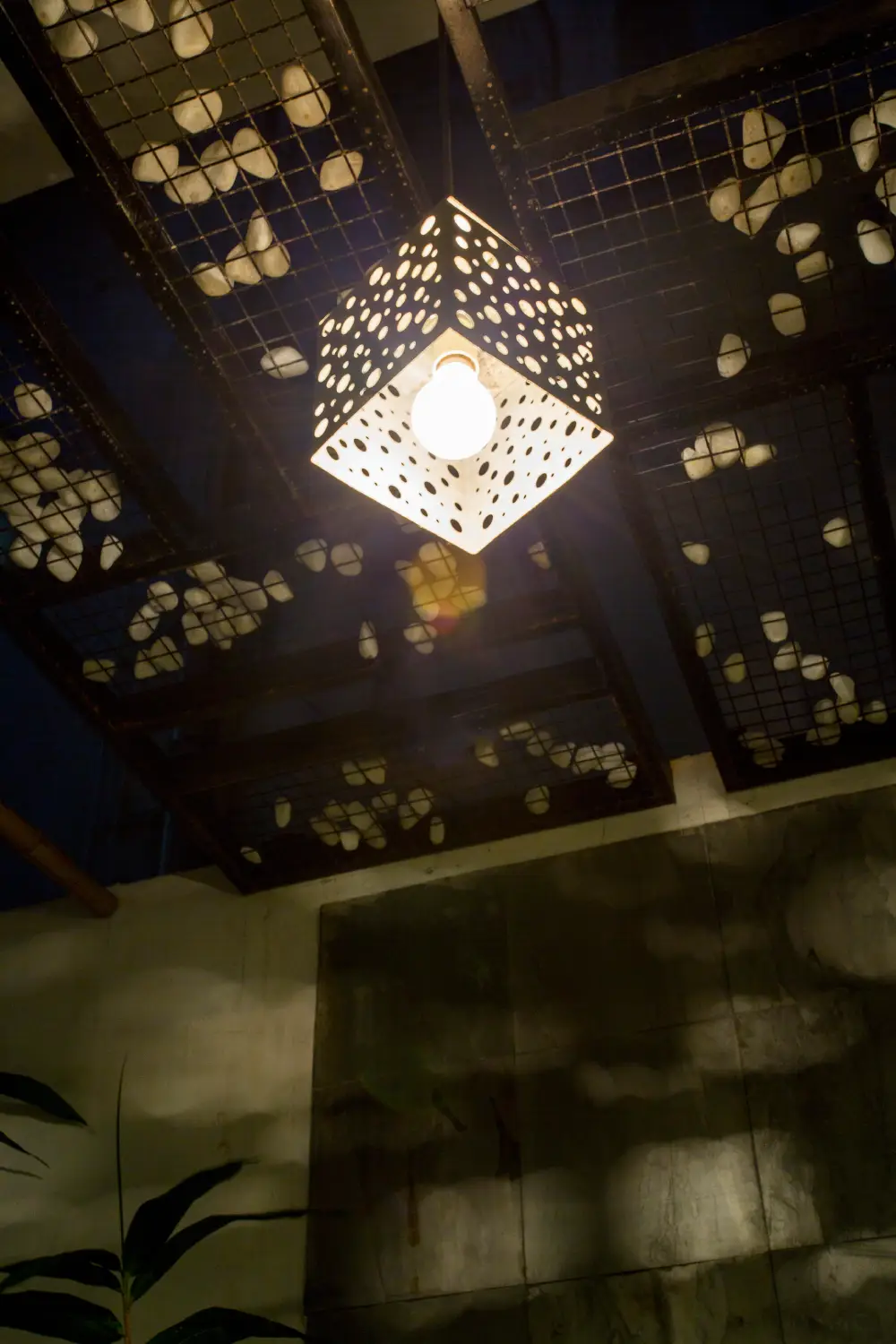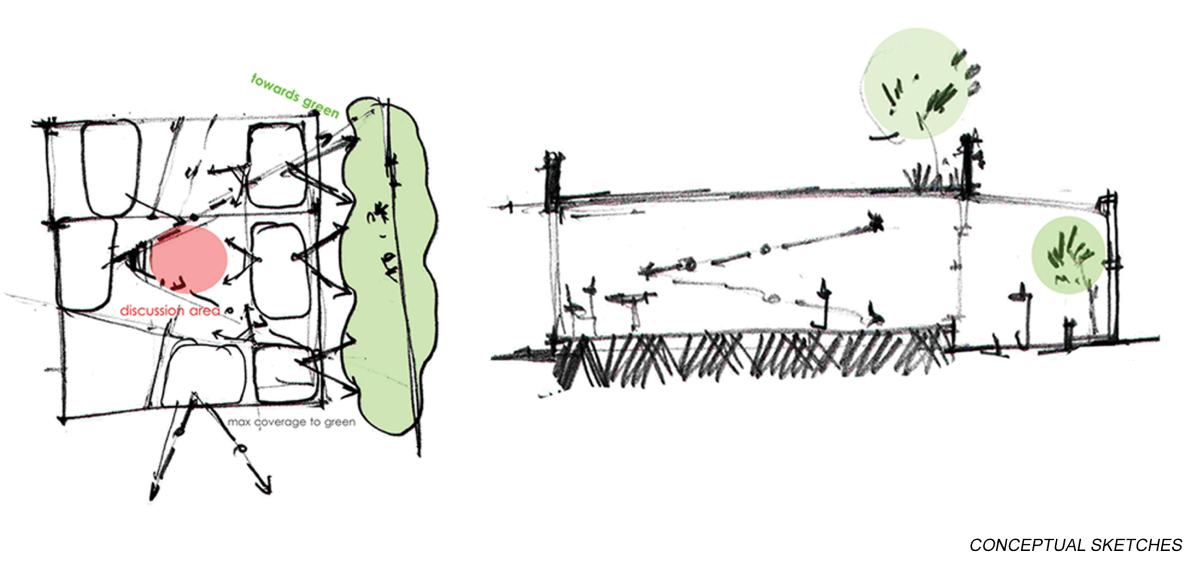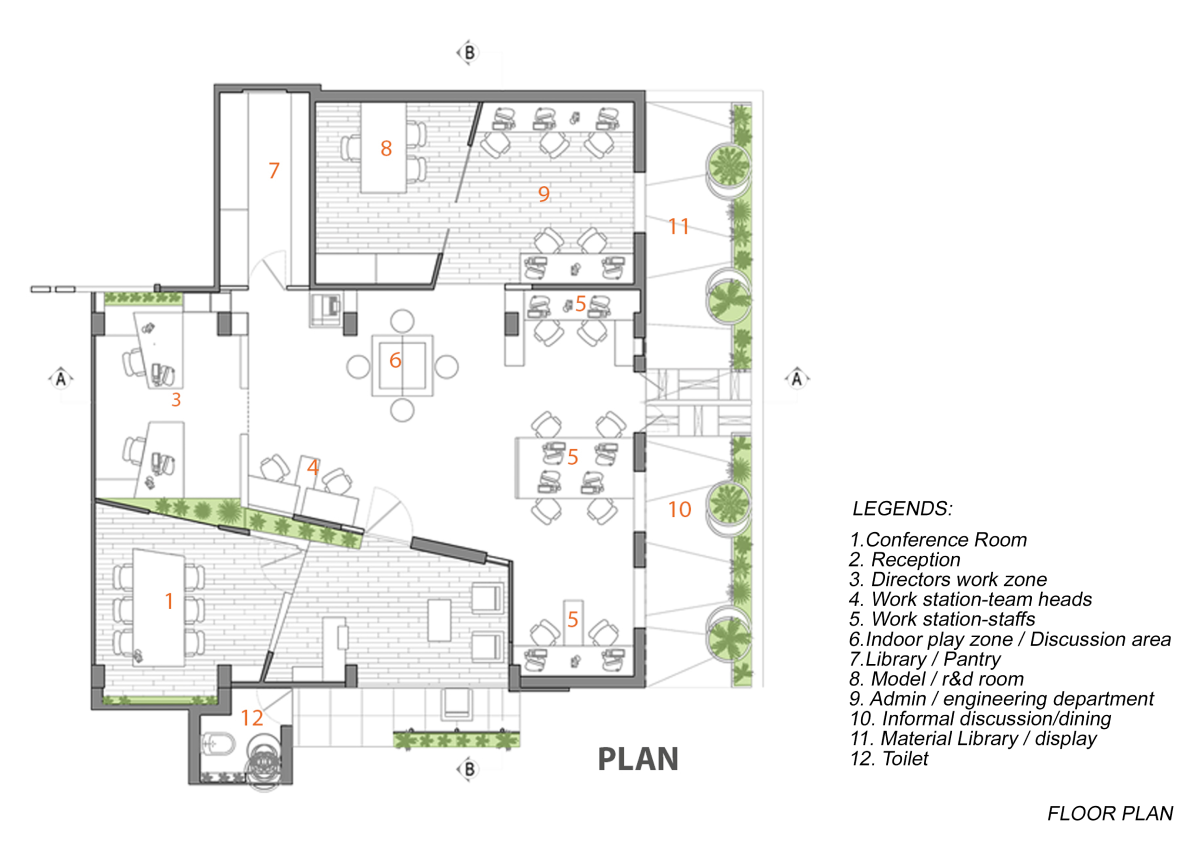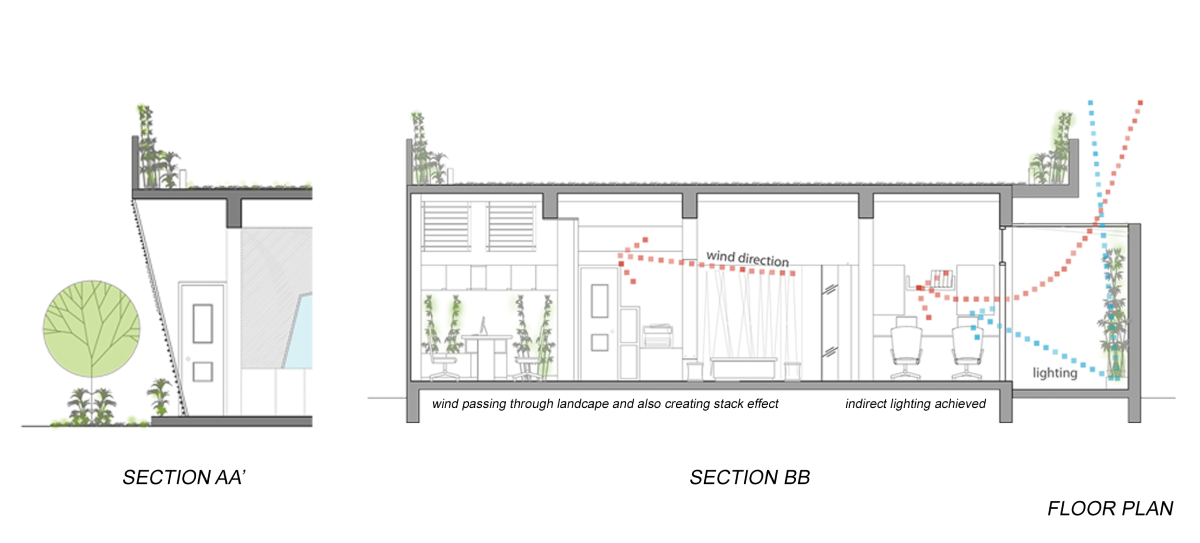ATELIER
Location – Saidapet, Chennai
Typology – Interiors, Commercial
Year – 2015
Status – Completed
Built-up Area – 1400 sq.ft
DESIGN CONCEPT
The office architects in Chennai completed this Commercial project in 2015. The goal of the project was to fashion a contemporary workspace for the new designer office. The core principle chosen is visual connectivity, both between every user as well as with the focus green space that was installed in the Dining area, that doubles-up as a gathering & multi-purpose green walkway.
DESIGN IDEOLOGIES
Elastic design allows to expand and contract as per need. Discussion table shall be converted to workstation.
- 1. Play area at midst of work area
- 2. Space created imitates the outside nature feel.
- 3. Walk-in reception incorporated to give connectivity for outside nature for the visitors.
The office accommodates workstations for up to twelve designers, a conference room, a pantry, bathroom, a materials library and lounge. The design employs Grey undertones in a stark white form, adorned only by the rhythm of wood and metal louvers. The cozy reception is separated from the office by a niche partition which acts as a physical barrier yet maintains visual connectivity. The conference room is separated from the studio, giving it the required privacy and quiet environment. A small discussion area serves as the heart - an assembly point for the designers to hold casual and internal meetings. All of the spaces are interlinked in a homogeneous creative environment.
All the elements that add to the rich environment are hand-crafted and furbished by the Architects themselves - lending and unparalleled unique flavour to the space.
OPEN OFFICE SYSTEM
For Team Members
Though open office system concept introduced we tried to maintain the following
- • Privacy for all work areas
• Staff hierarchy through work space locations
• Location of informal activity
For visitors walk-in reception
- • Creates more connectivity to outside environment
• Not rigid use as corner office receptions
• Avoids the disturbance of waiting time
• Nature oriented connectivity
CHANGING FACADE
THE PERGOLA ELEMENT IN THE LANDSCAPE AREA IS DESIGNED WITH OPTIONS TO HANDLE ANY NUMBER OF PATTERNS WHICH GIVES A LOT OF CHANGING SHADE EFFECTS….
The Rope is used as an interesting element which could be easily changed to any number of patterns. In the director’s wall partition, false ceiling, and Discussion area wall.
SHADES – PLAY OF LIGHT AND SHADOW
Line elements - Bamboo Pergolas in the outdoor dining, Steel and wood Louvers at the entry casts different shadows throughout the day.
Pixel cube Lights throws circular patterns on the surrounding walls and since its hanged the Scio changes with wind blow.
Gabion roof created to form a semi covered area and also it casts shadow. The green courtyard/walkway installed in the setback space is sheltered by an assortment of bamboo rafters that can be re-arranged according to the occasion to achieve various sciographic patterns and ensure a continuous creative process is established - the design is never really over!

