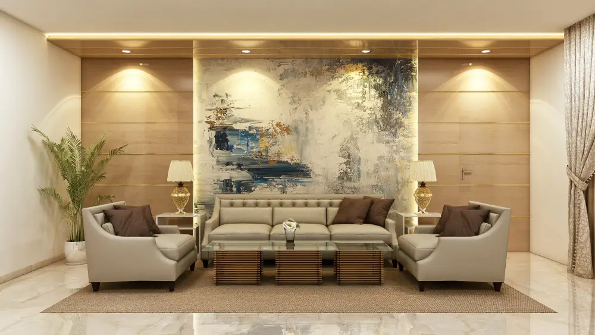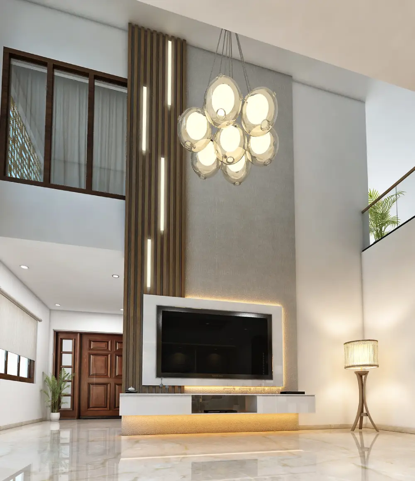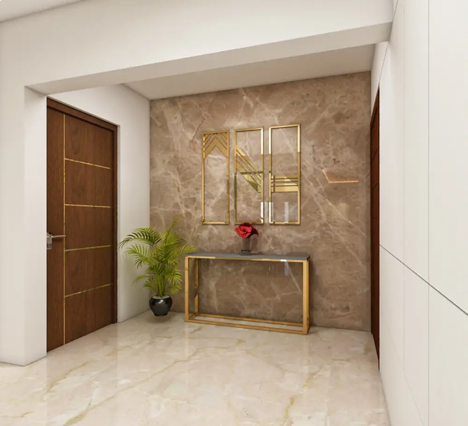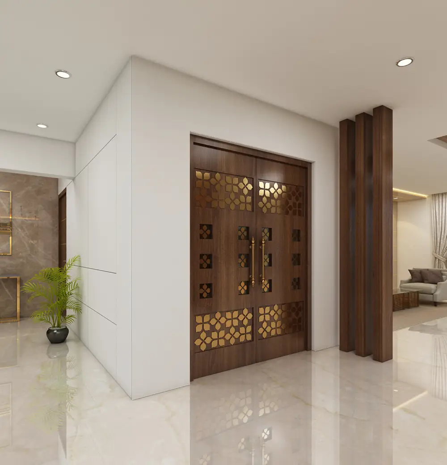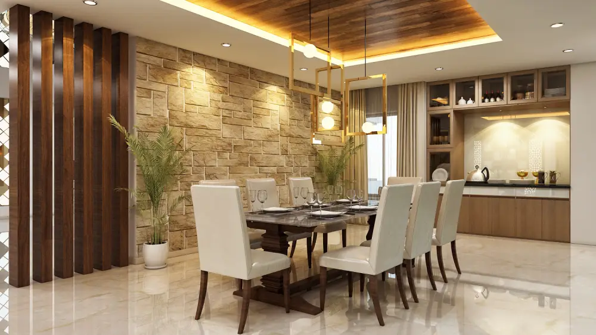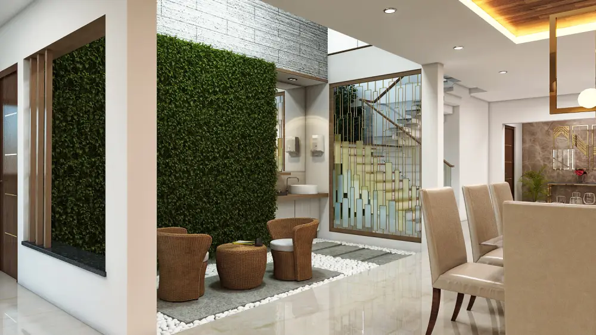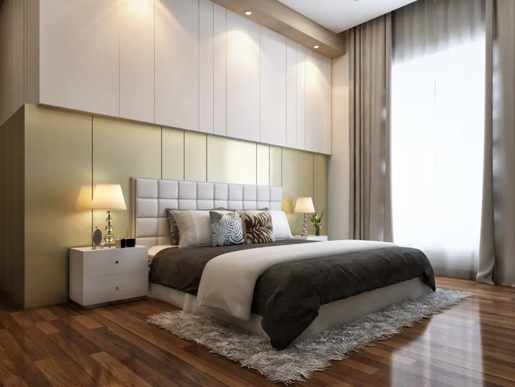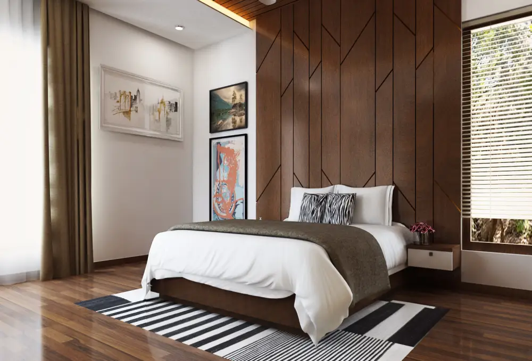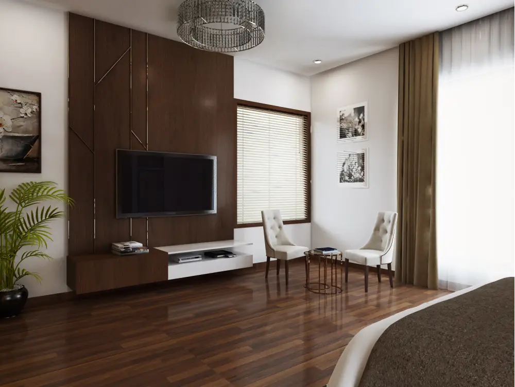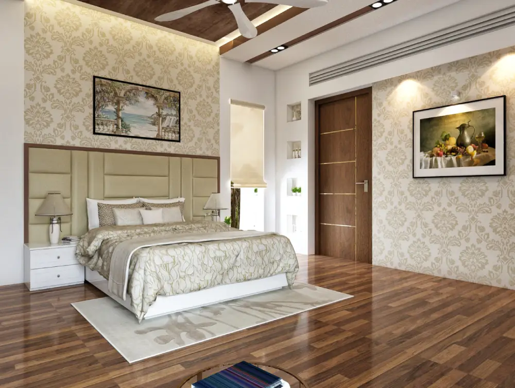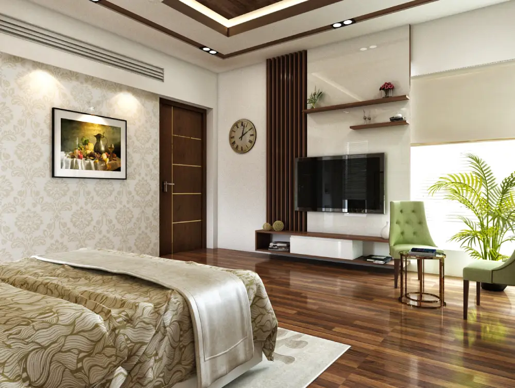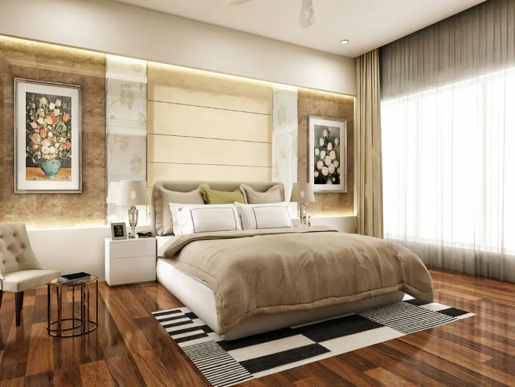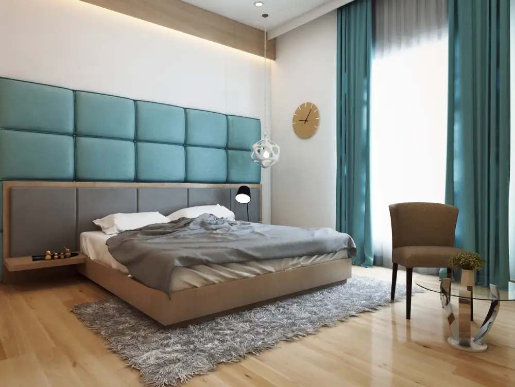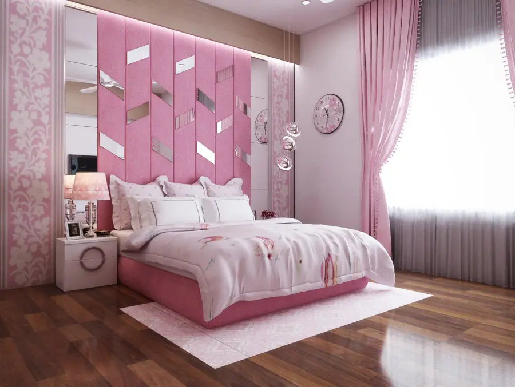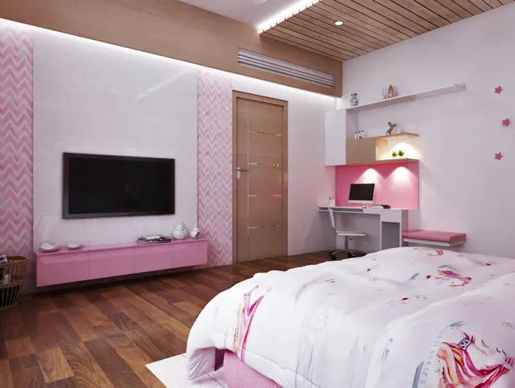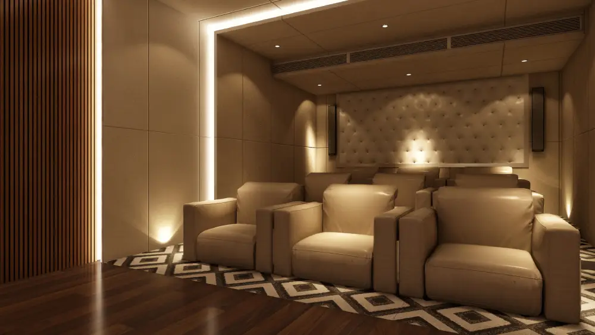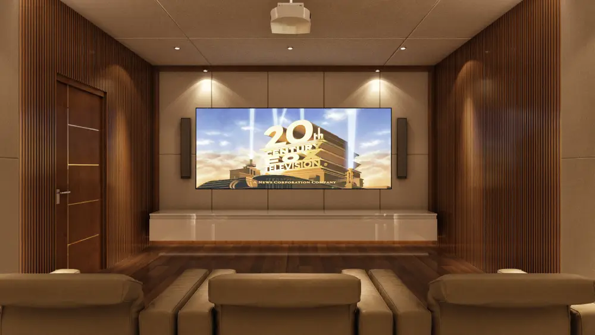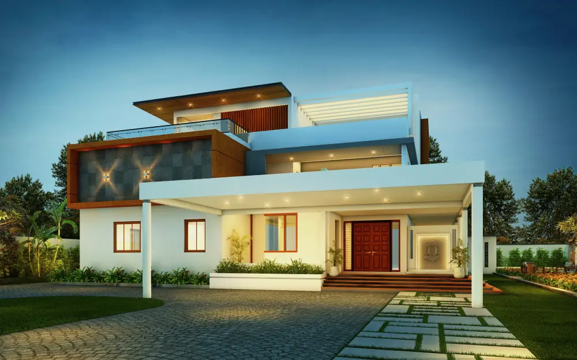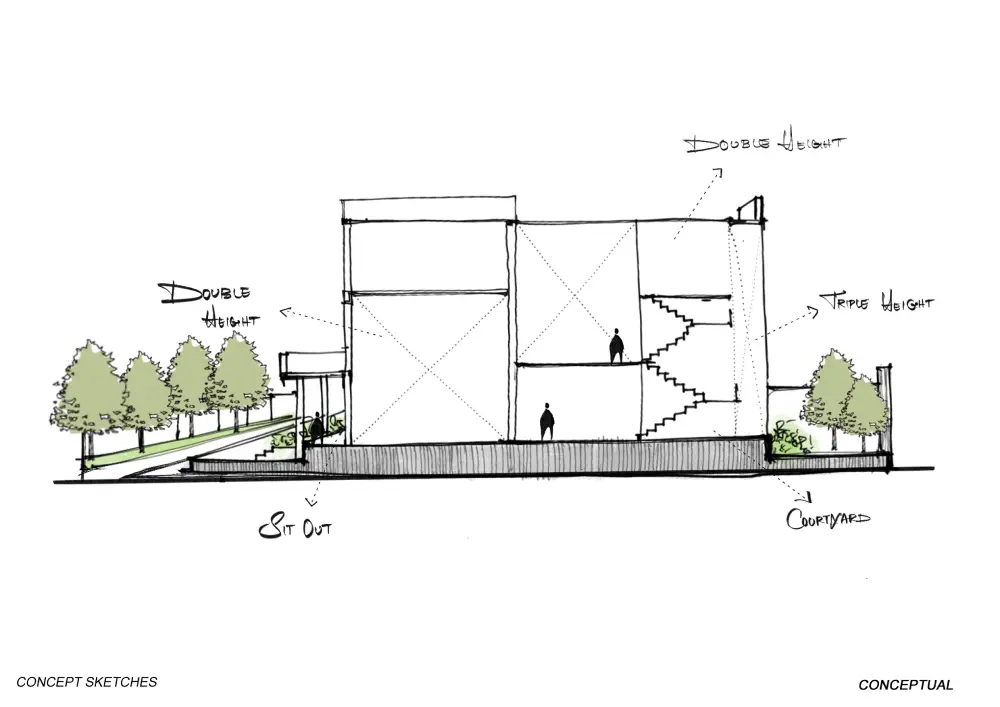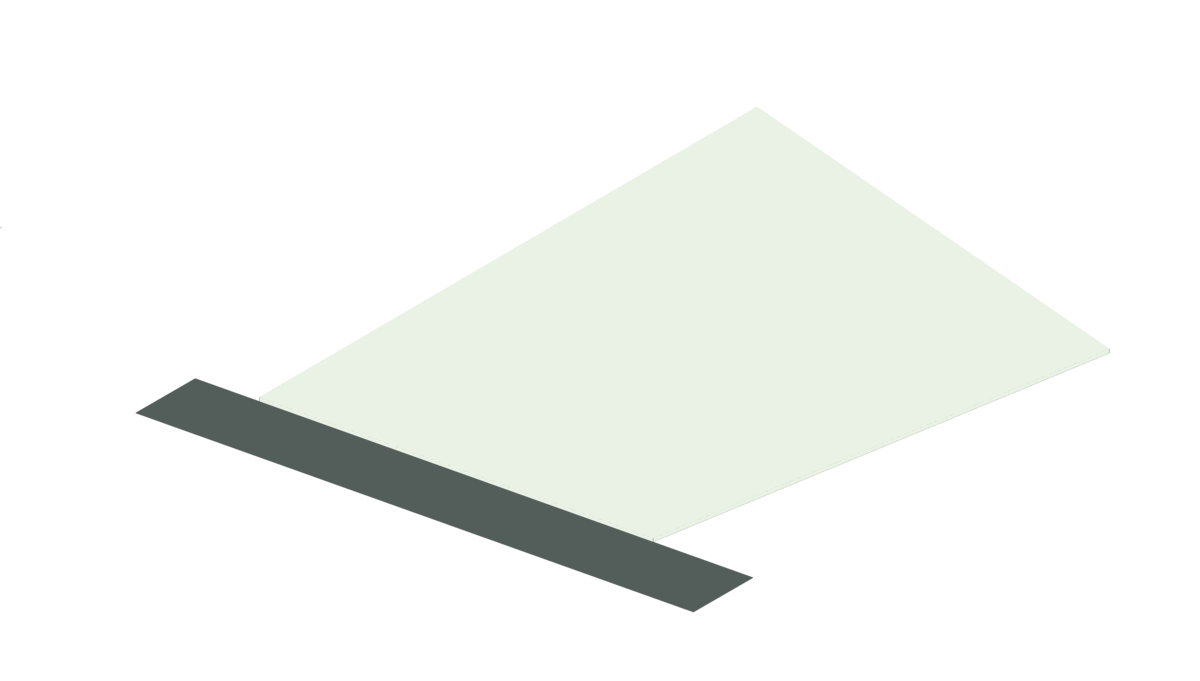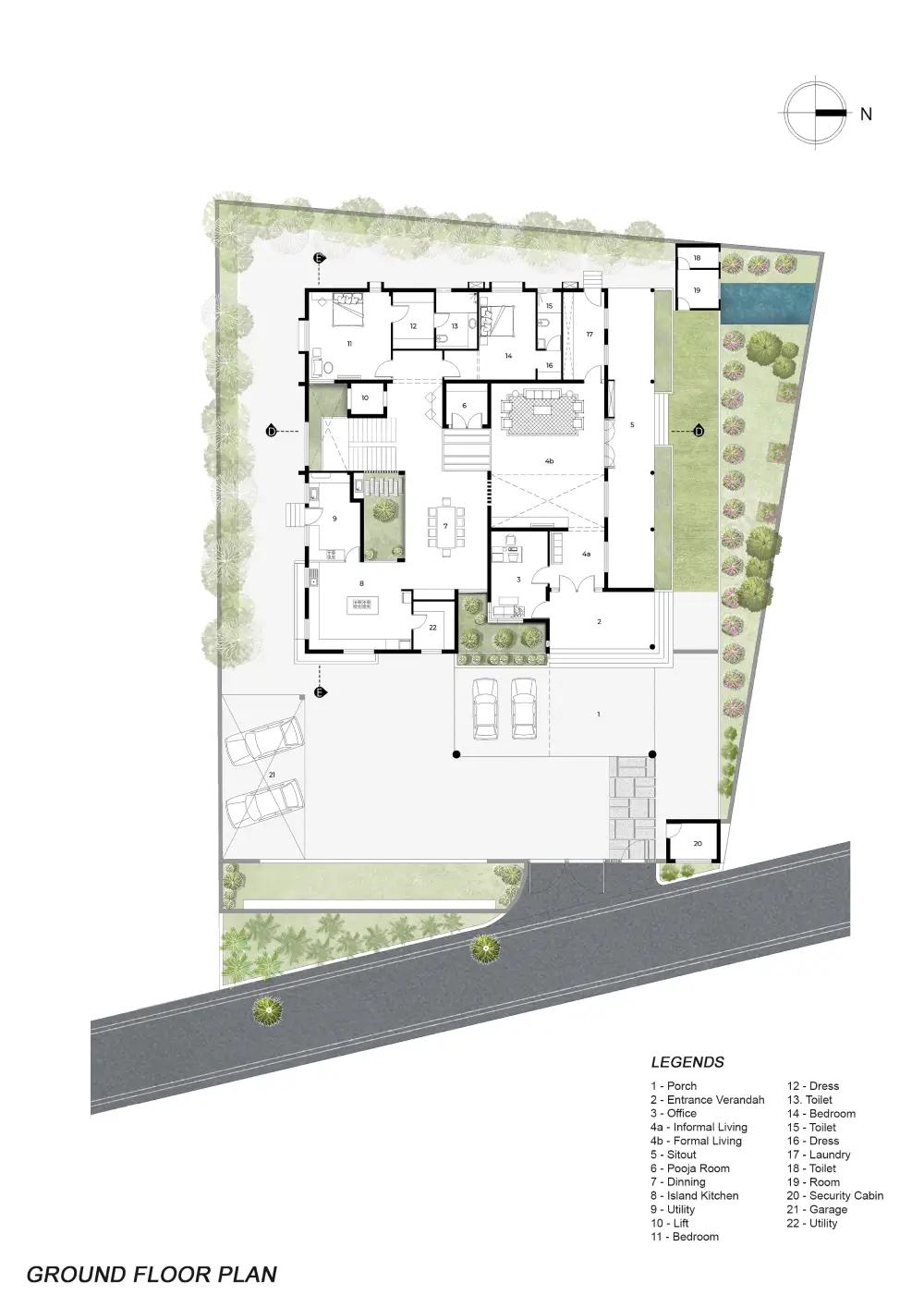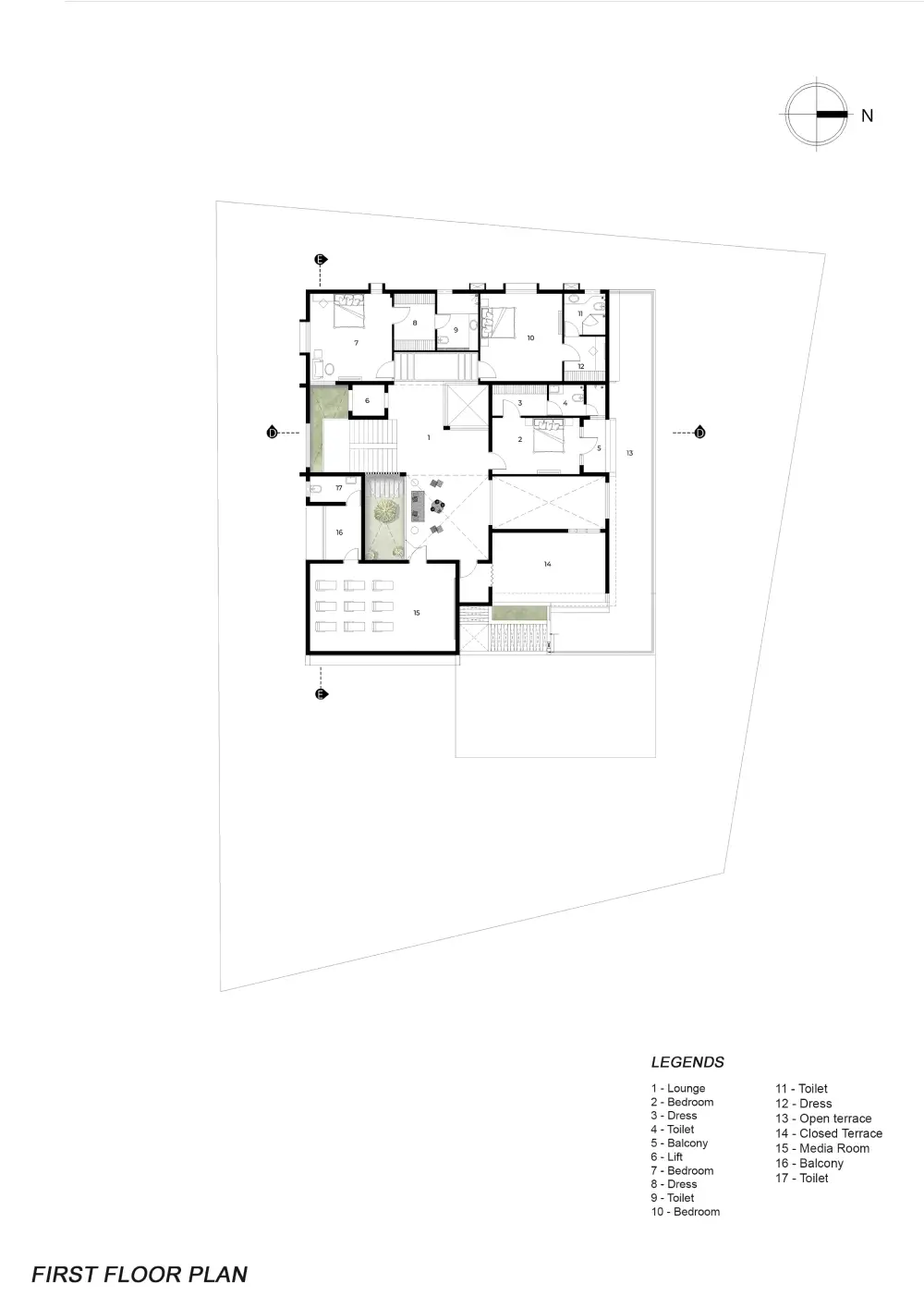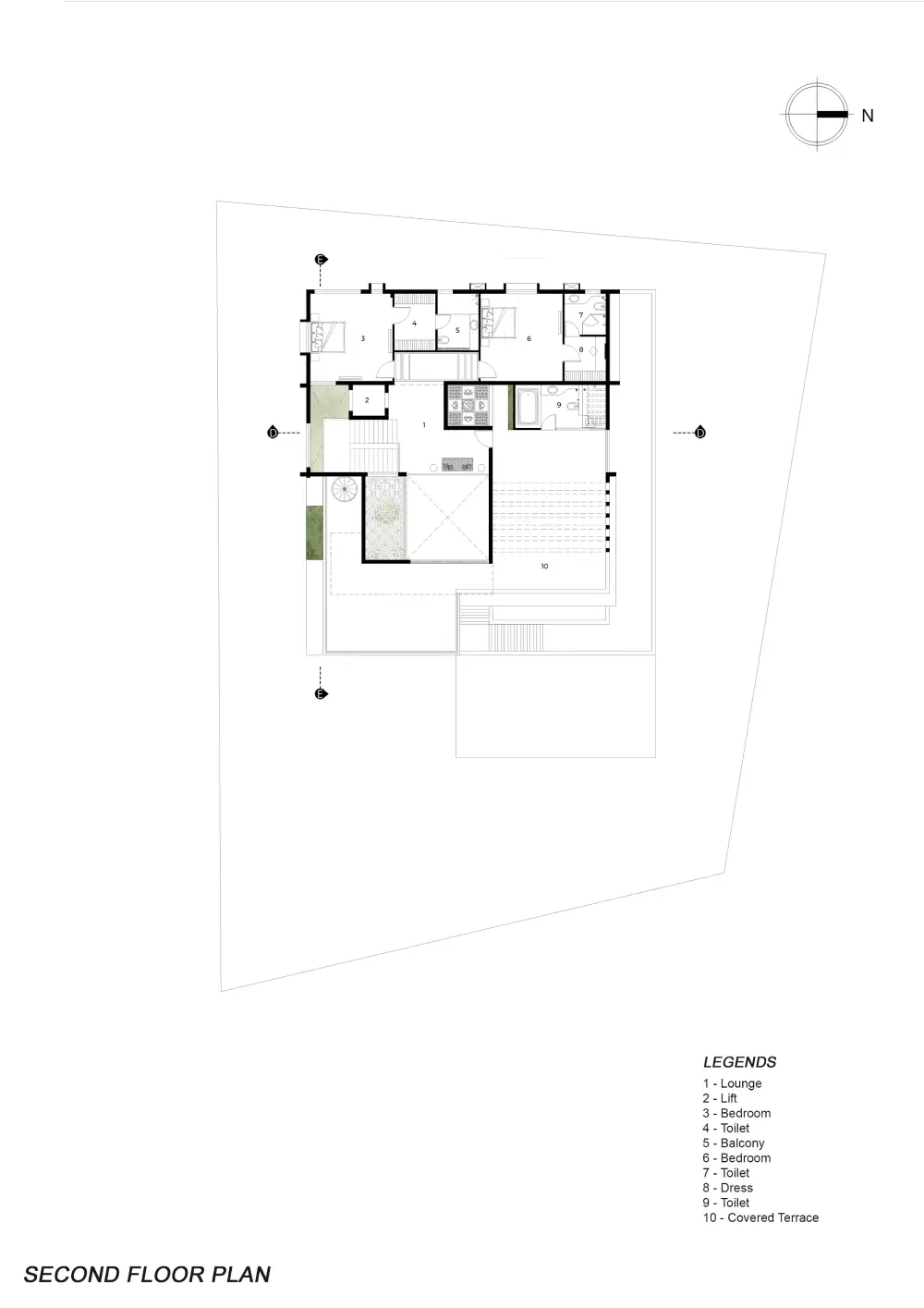Beehive
Location – Rajapalayam, Tamilnadu
Typology - Residential
Year - 2021
Status - Completed
Built-up Area - 12,000sq.ft
Client - Mr.Muthu
This picturesque six-bedroom residence was completed by architectural firms in Chennai and it's surrounded by lush greenery, is located in the quaint town of Rajapalayam. It aims to showcase a personified architectural style for the client, Mr. Muthu, whose family has a generational legacy of beekeeping.
The verandah of this stand alone structure serves as a juncture that divides into a segregated office for the client himself. It also simultaneously provides a welcoming entry to the residence with its wide-panelled doors, leading into the informal living area of the home.
With an expansive 5600 sqft of space, the residence was meticulously planned with the joint family structure and respective requirements in mind. This six-bedroom residence boasts three master bedrooms with lavish walk-in closets, two kids' bedrooms, and a guest room, in addition to the living, dining, pooja, and double-kitchen spaces. Similar to a beehive that cares for all its members, the structure transitions from a residence to a home by not only addressing the spatial needs of various age groups but also by creating spaces for bonding, visual connectivity, and soul nourishment. The courtyards intertwined between the kitchen and dining area, as well as the office and dining area on the ground floor, are designed to justify the aforementioned concept.
Similarly, the passageway from the staircase to the lobby on the first floor creates a sky bridge effect, positioned between two double-height courtyard spaces on either side. This passageway also separates the bedrooms from the leisure space, which includes a media room and a lounge-like covered terrace that leads to an open terrace.
The placement of an island kitchen alcove diagonally opposite the dining area sets an example of well-considered design interventions to accommodate various users of the space. The pooja room has been designed as a niche with ample natural light brought in by a skylight that extends up to the building's three floors.
The residence presents itself as a contemporary structure, featuring slatestone cladding and Funder Max panels. It has been constructed as a three-story building to signify a shift from a moderate to an extravagant lifestyle change, both in terms of design and functionality.

