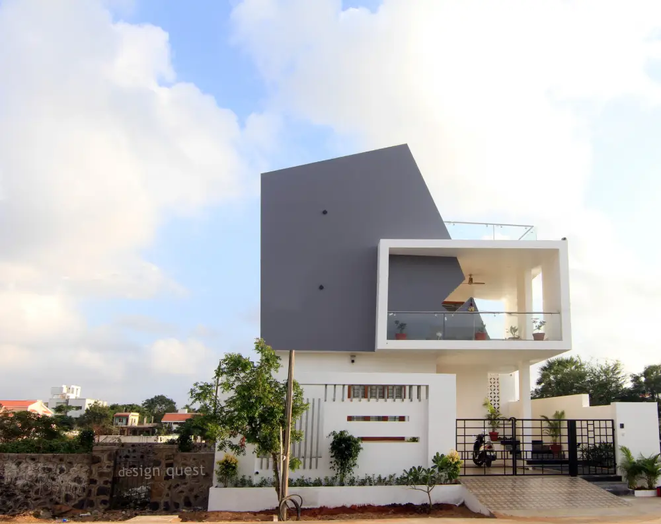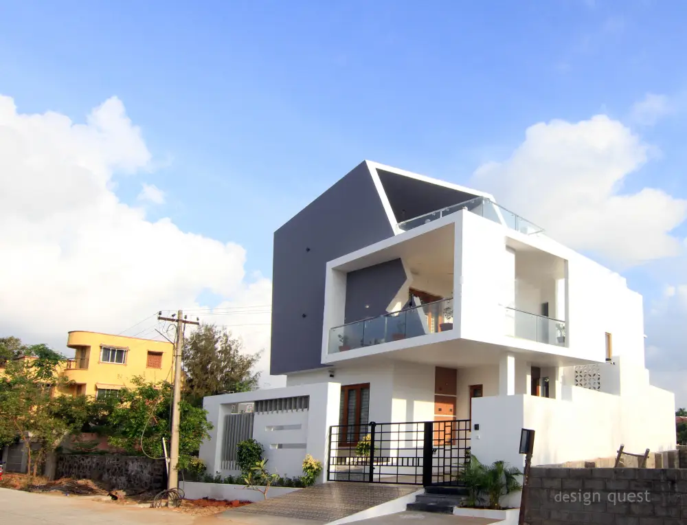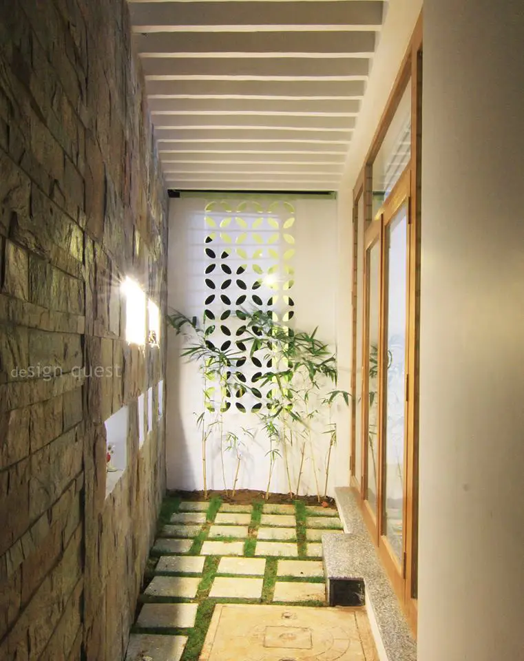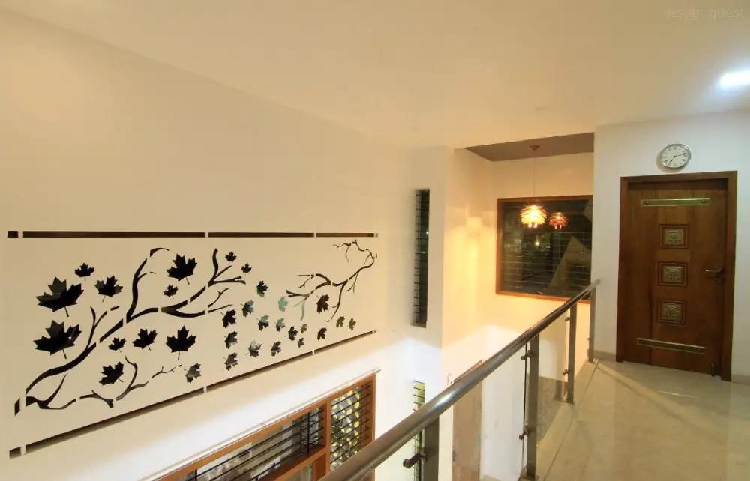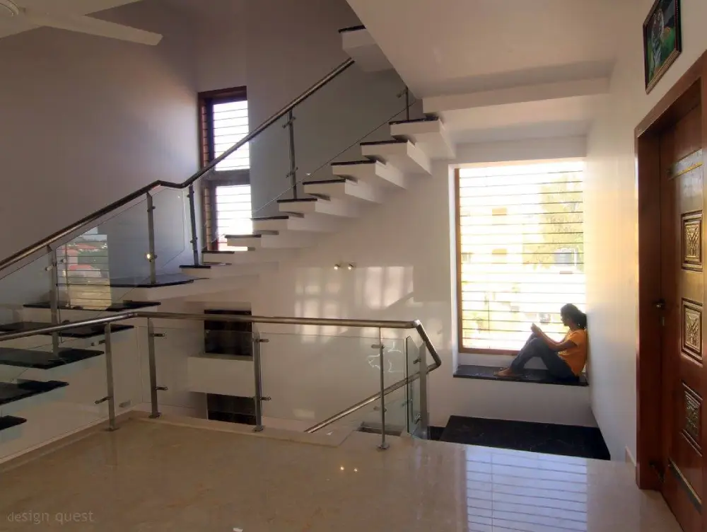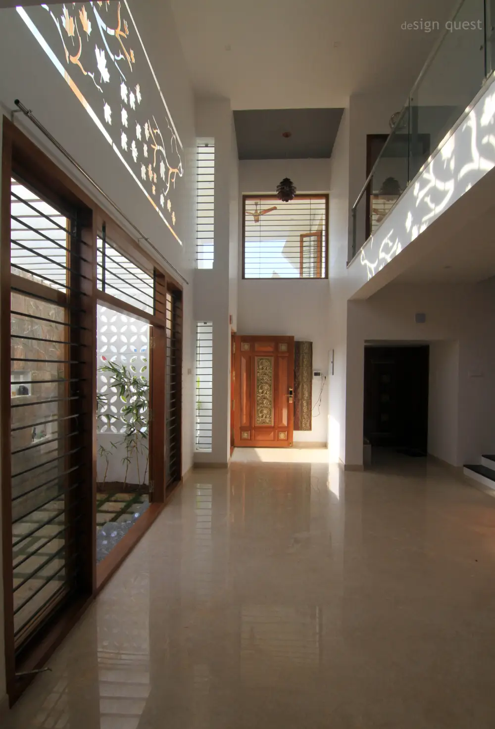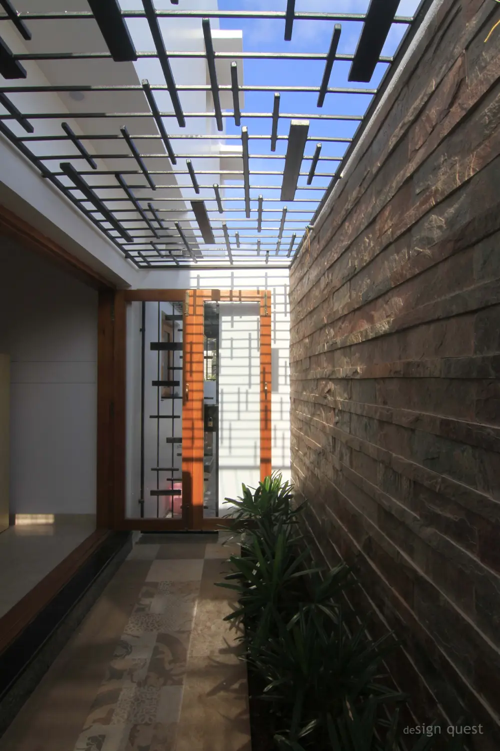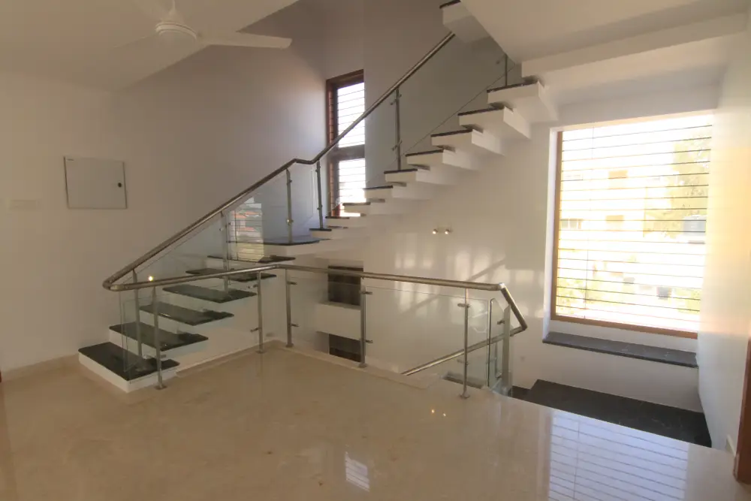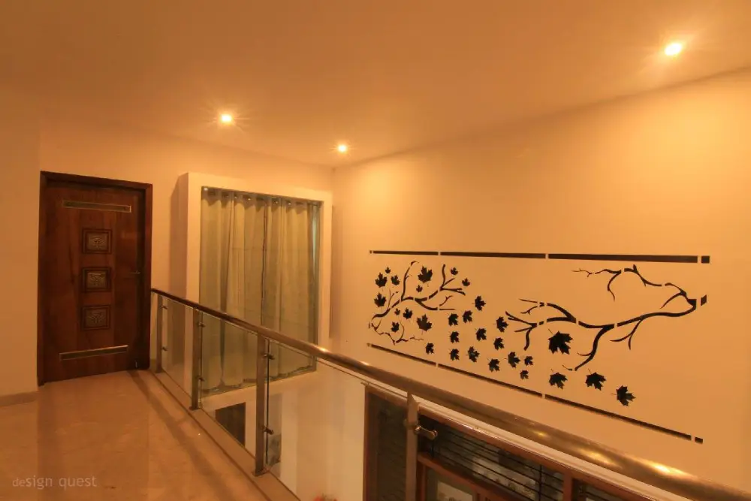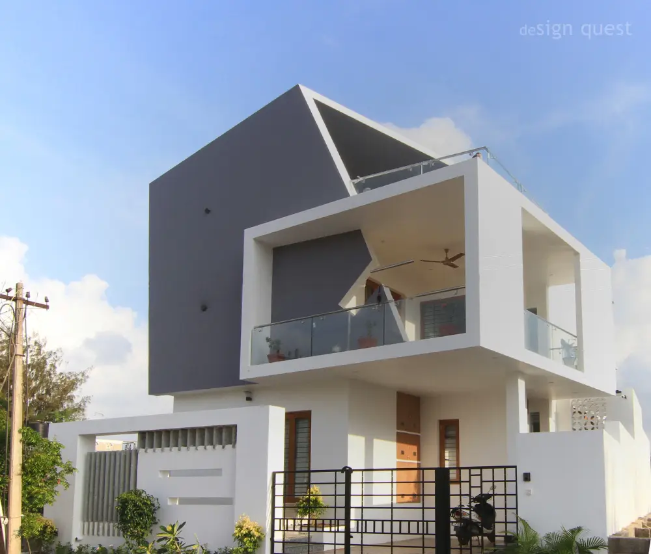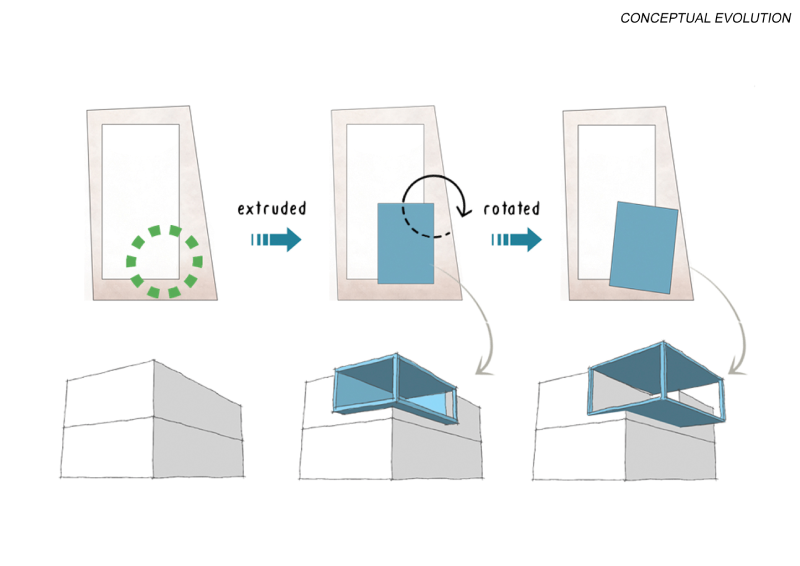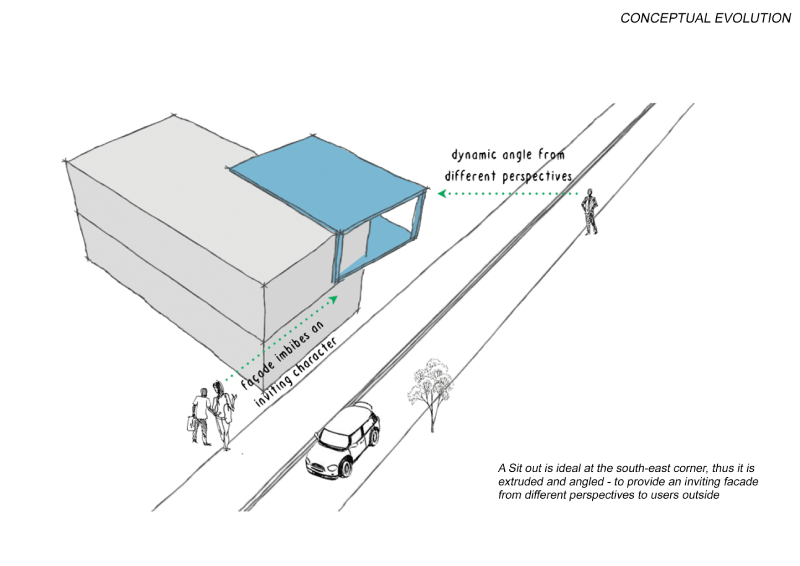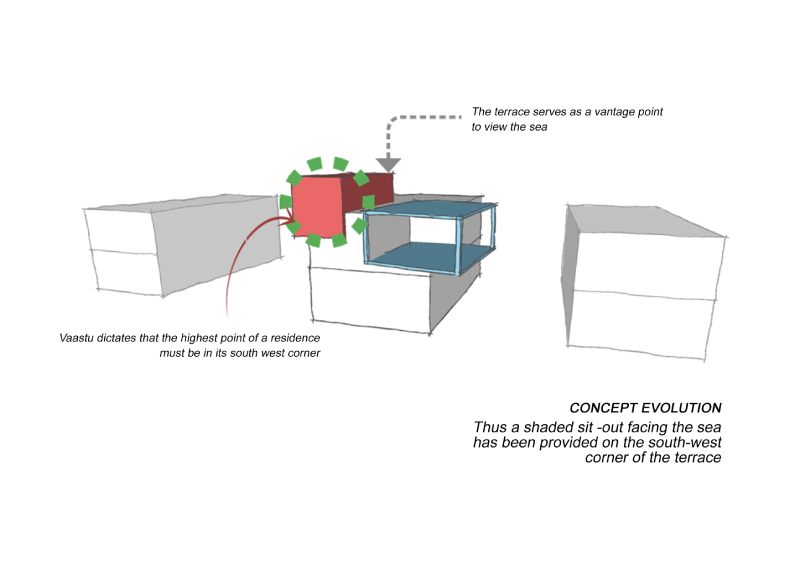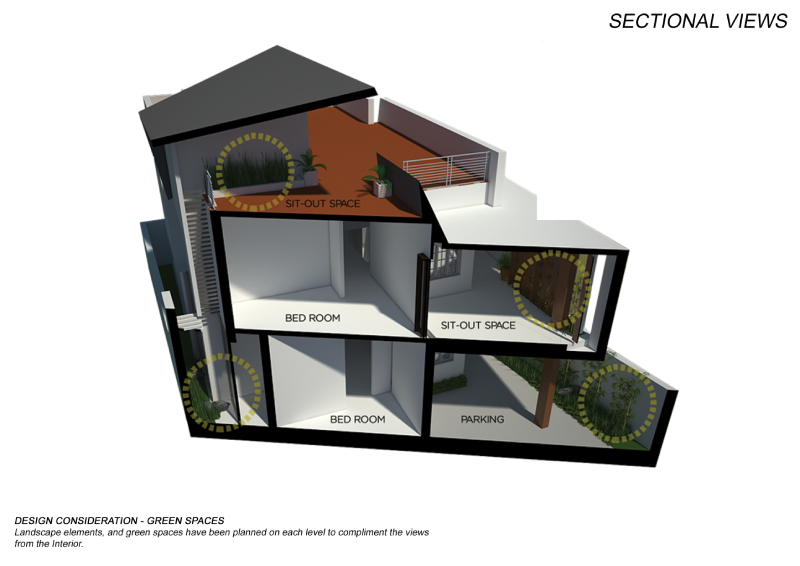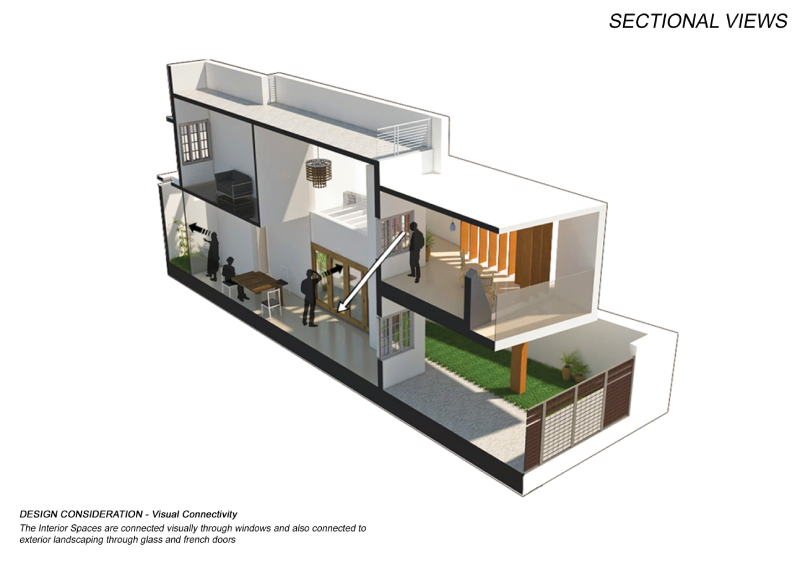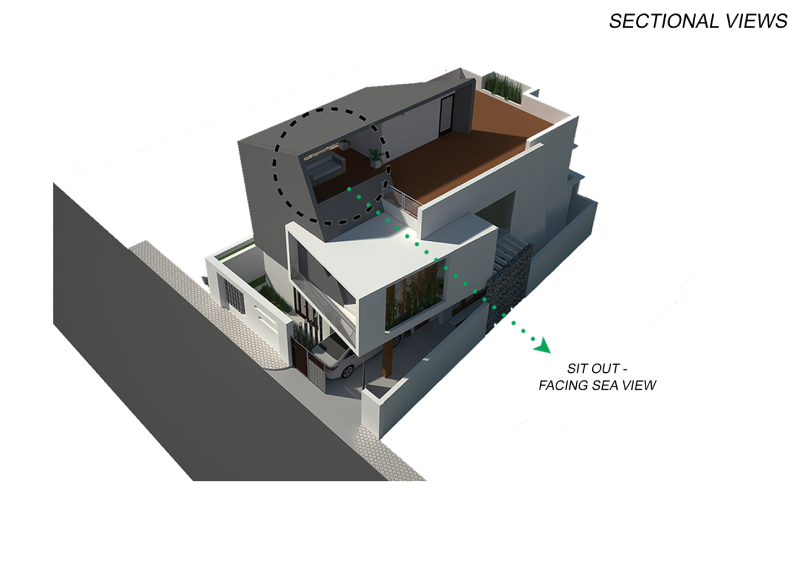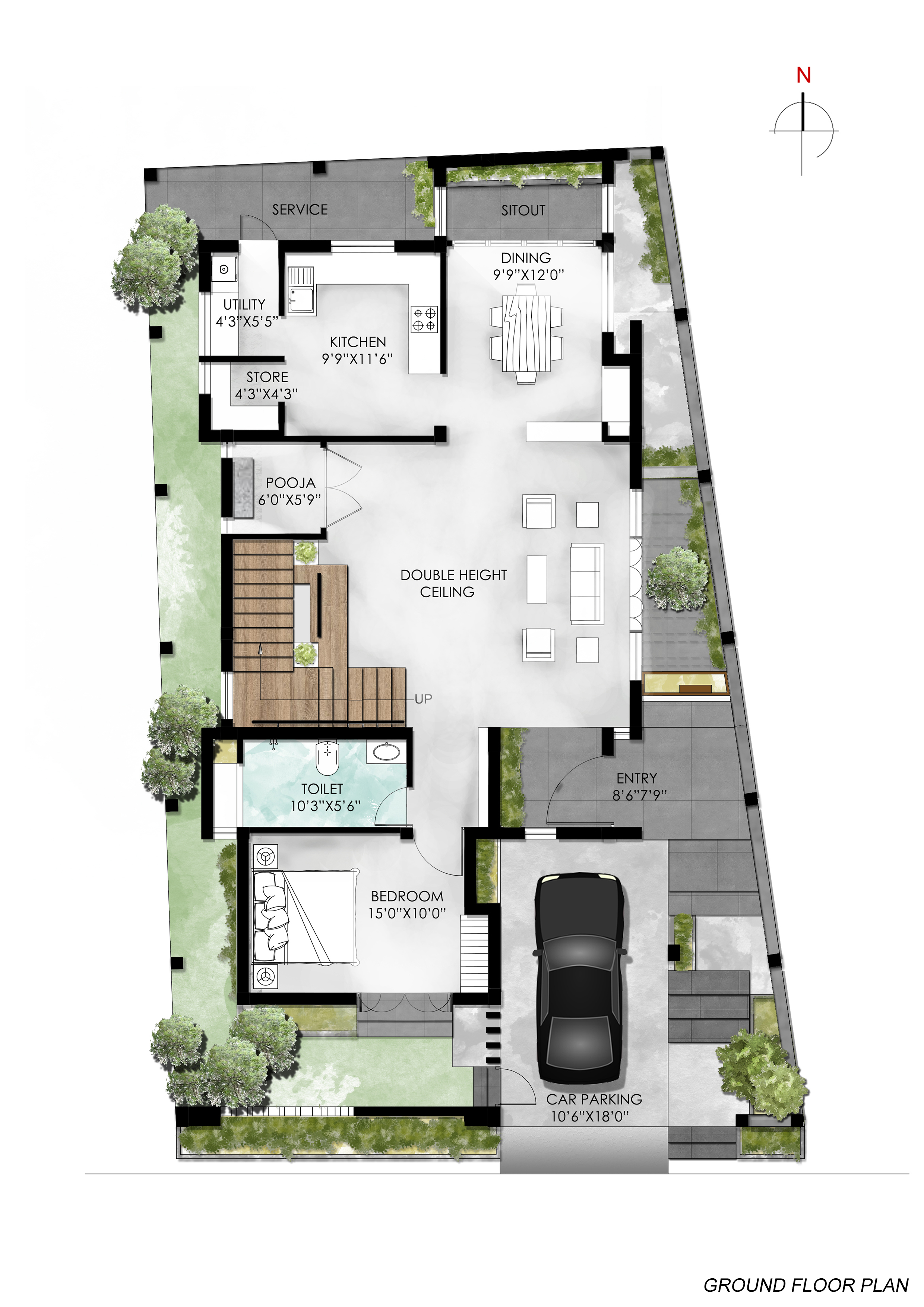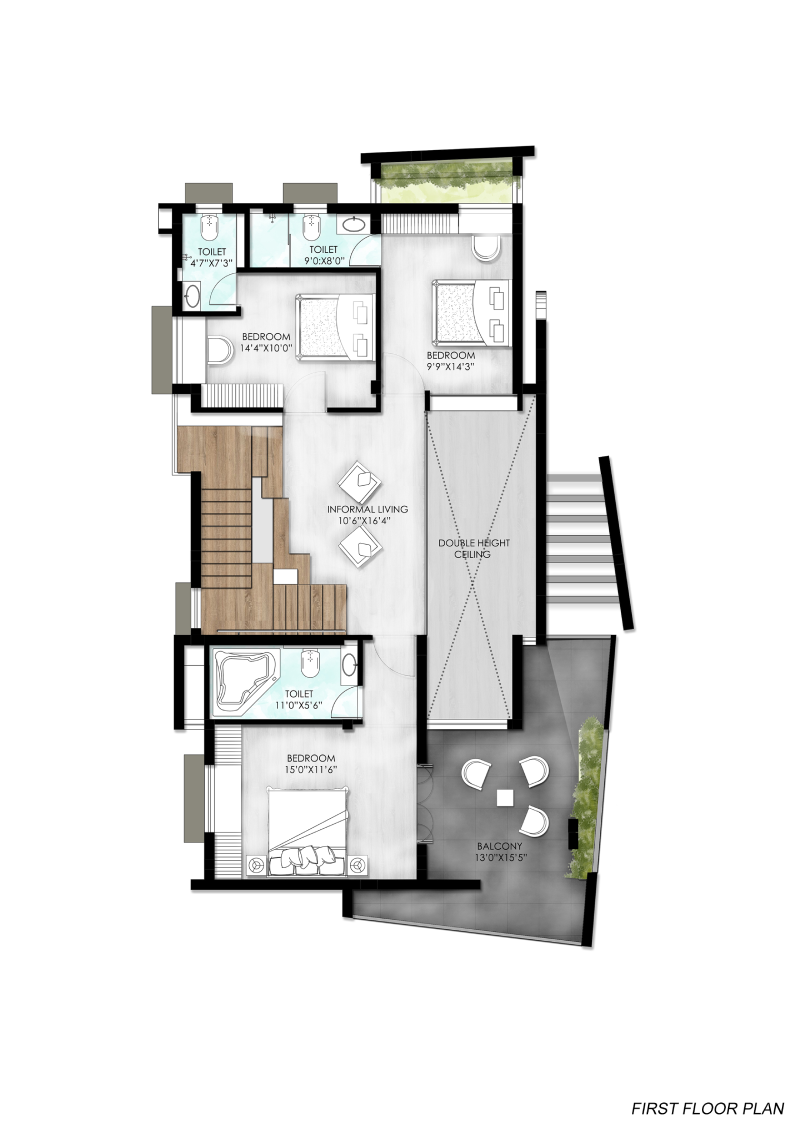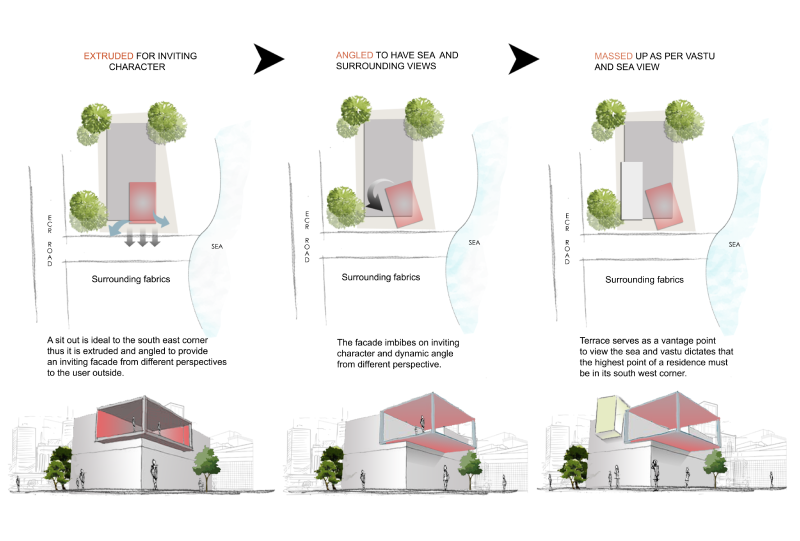FRAME
Location – ECR, Chennai
Typology – Residential
Year – 2019
Status – Completed
Builtup Area – 5000 sq.ft
Client – Mr.Gowri Shankar
This 2800 square feet beach villa by Ar. B Praveen Kumar of Design Quest Architects in Chennai inarguably gets the best view of Uthandi Beach at its double-decked height with a balcony that overlooks the sea of the Bay of Bengal.The double-storeyed villa whose contemporary facade aims at imbibing an inviting character embodies itself to be an example of adaptive space utilization with respect to the climate- as its southeast corner extrudes outward and angulates itself to invite the soothing southeastern sea breeze along with the refreshing daylight of the radiant beach. Moving upwards to the semi-exposed lounge on the terrace, which is placed in accordance with vaastushastra which dictates that the highest point of the house must be in the southwest corner so as to make the most of its ambiance, and ergo rightly does so.
The genesis of the design begins with the concerns of Mr. Gowri Shankar, the client, about the magnitude of space that would go under-utilized owing to the setbacks and the barrier walls from within, and hence the idea of extended courtyards adjacent to raised compound walls that would eventually add on to the totality of the space was given form. As a necessity to not compromise on the views that the site would have to offer, also taking into account the advantages of the southeastern daylight and breeze, the orientation of all the fenestrations is hence towards the east, be it in the courtyards in the ground floor, the balcony in the first floor and the lounge in the terrace.
The decision to create double-height spaces and a box window overlooking the living area is a deliberate attempt to bridge interaction gaps with visual connectivity and has thus played a crucial part in spatial planning. The intricate jaali on the east are mindful design element that attempts to play with all light and shadows which is cherished at different parts of the day. The bifold technique of the semi-cantilevered slabs of the staircase in the living area adds to its dialect of design which is then nudged with lacquered bronze paneling on the doors for a traditional aesthetic amidst the contemporary form.

