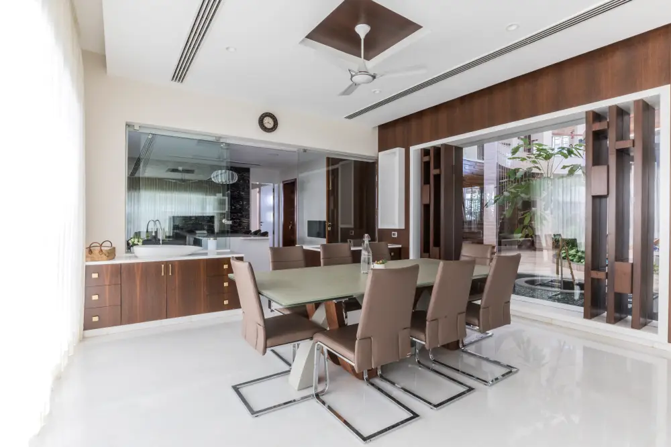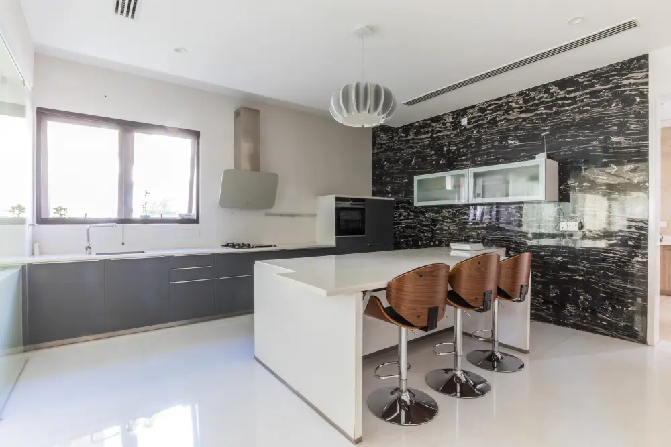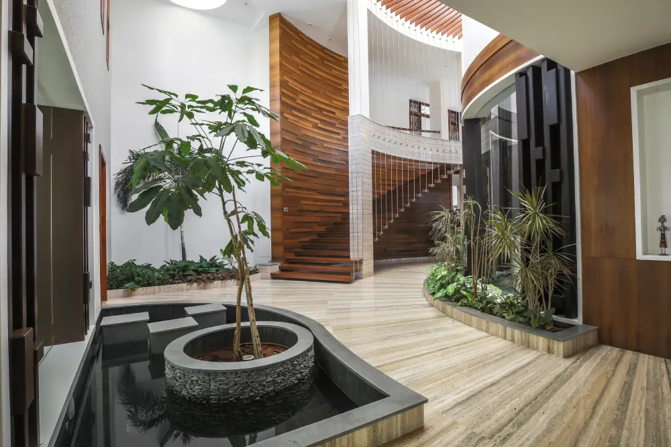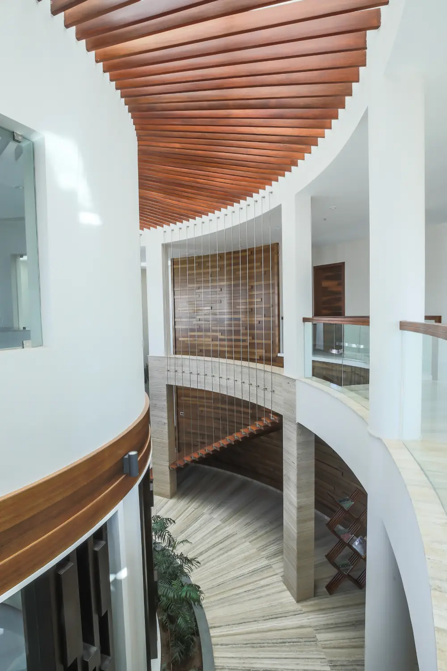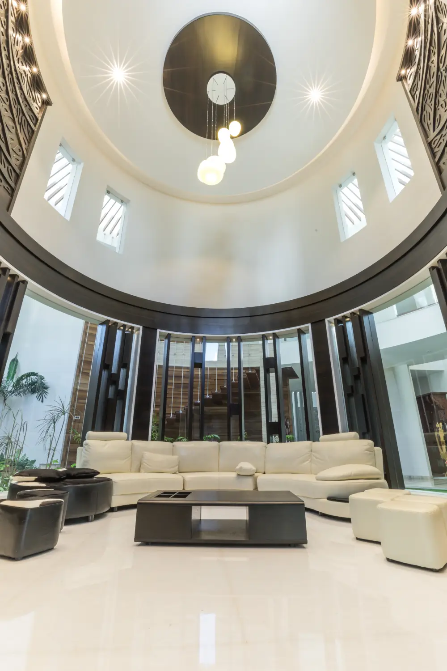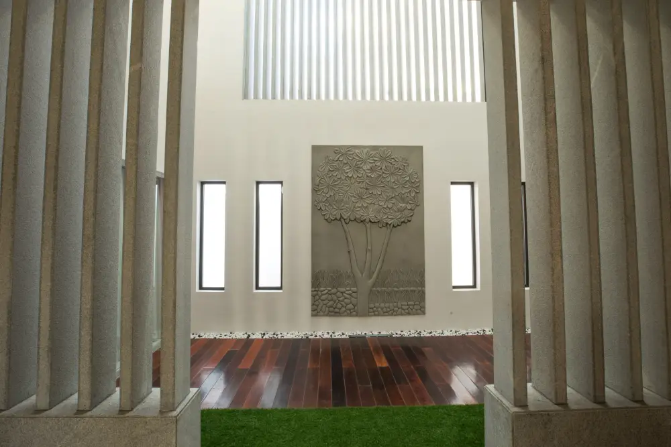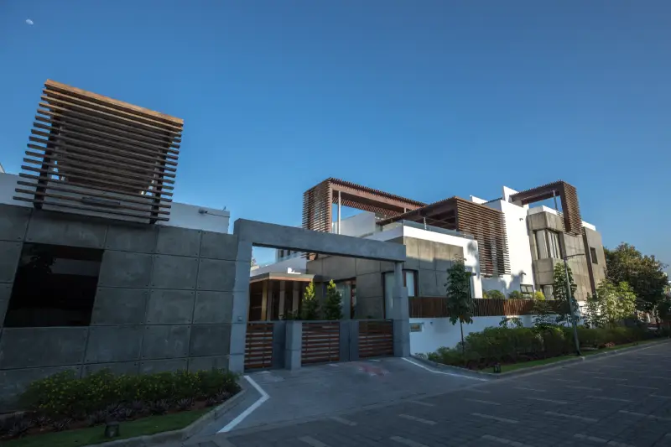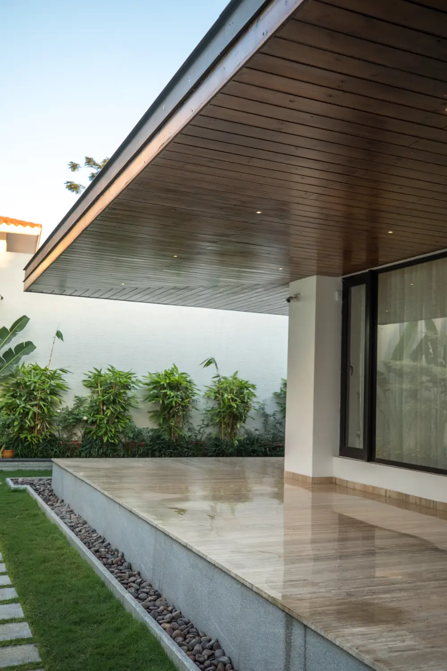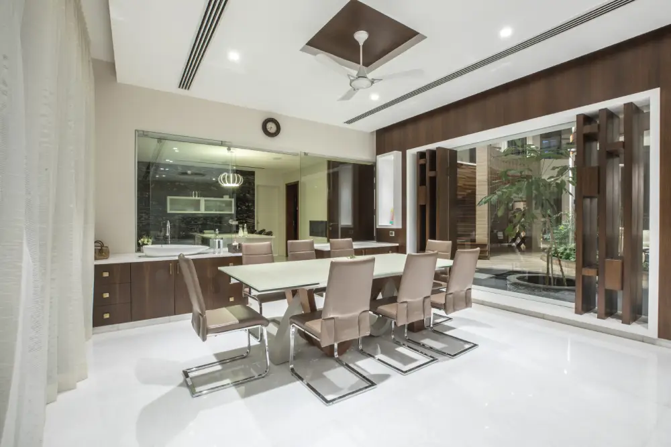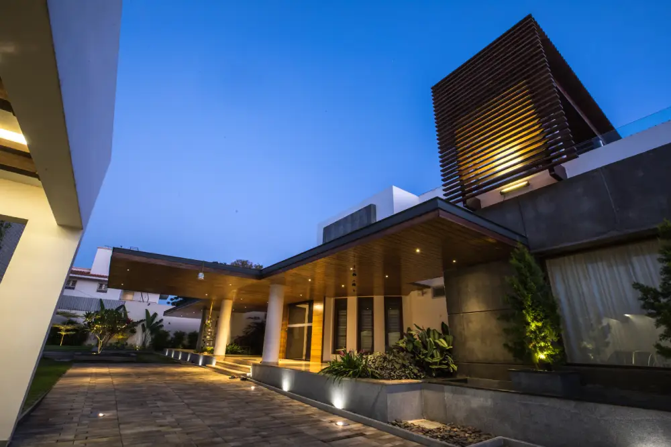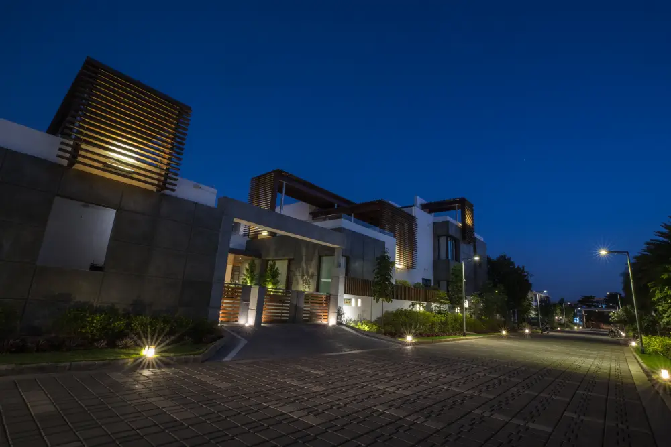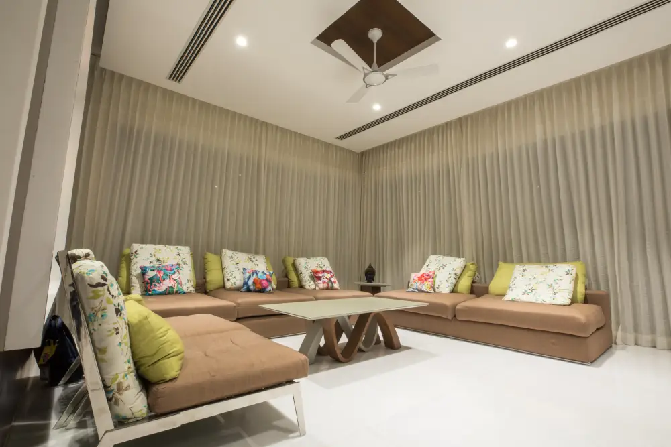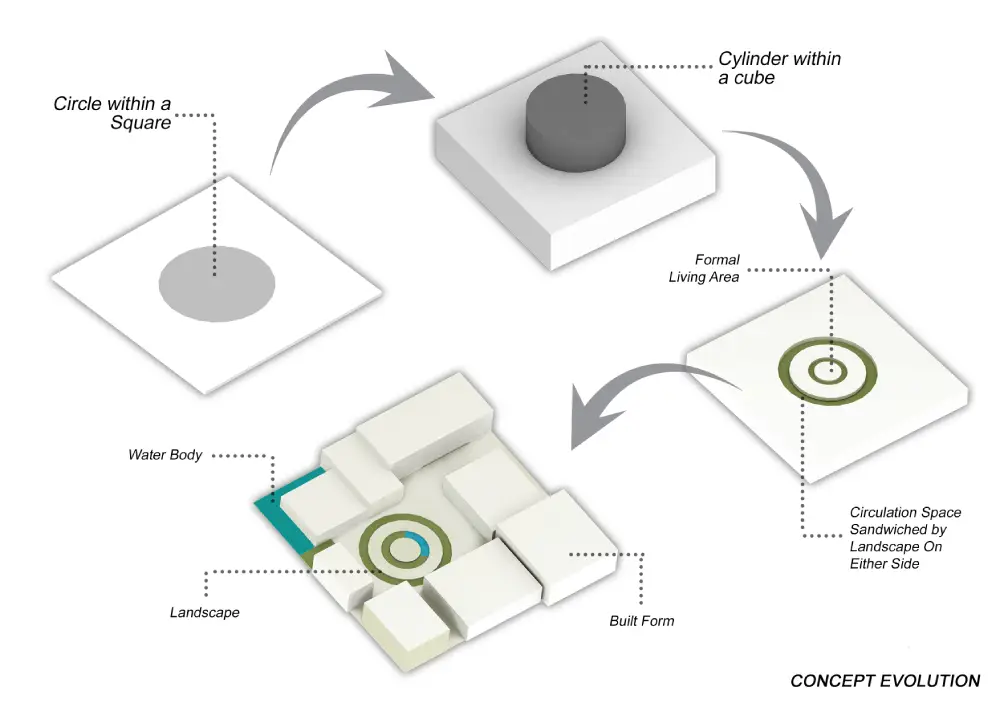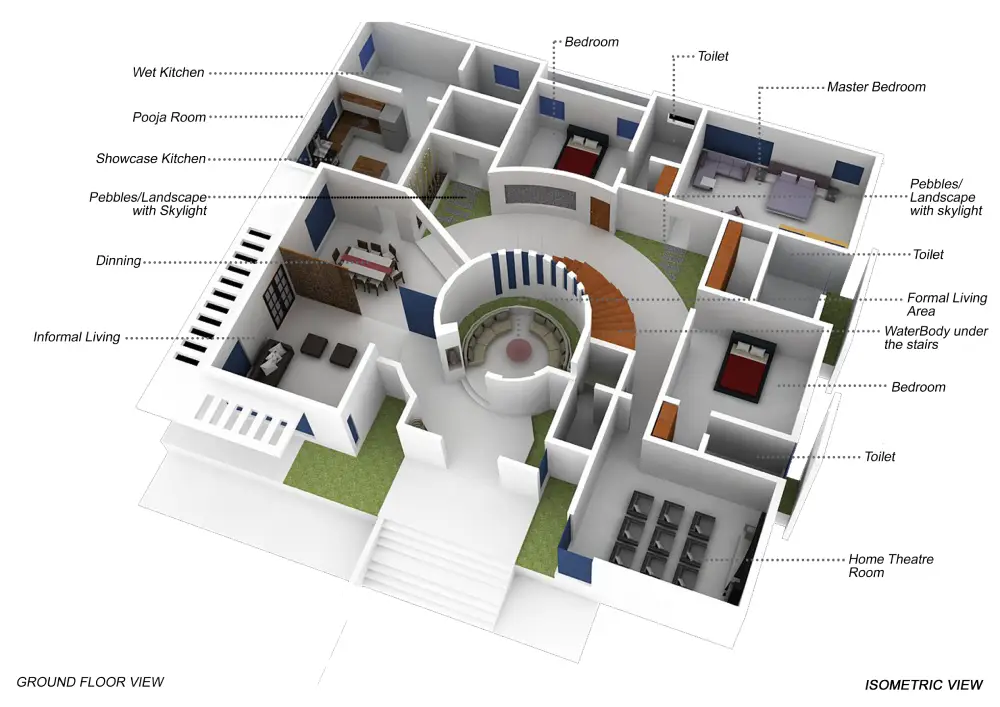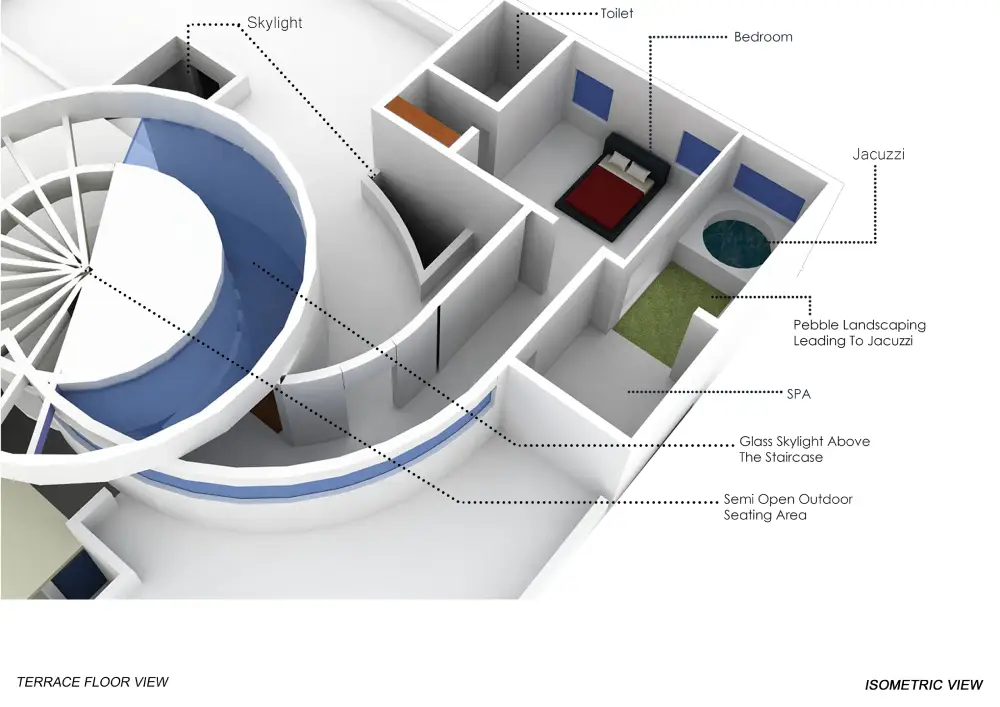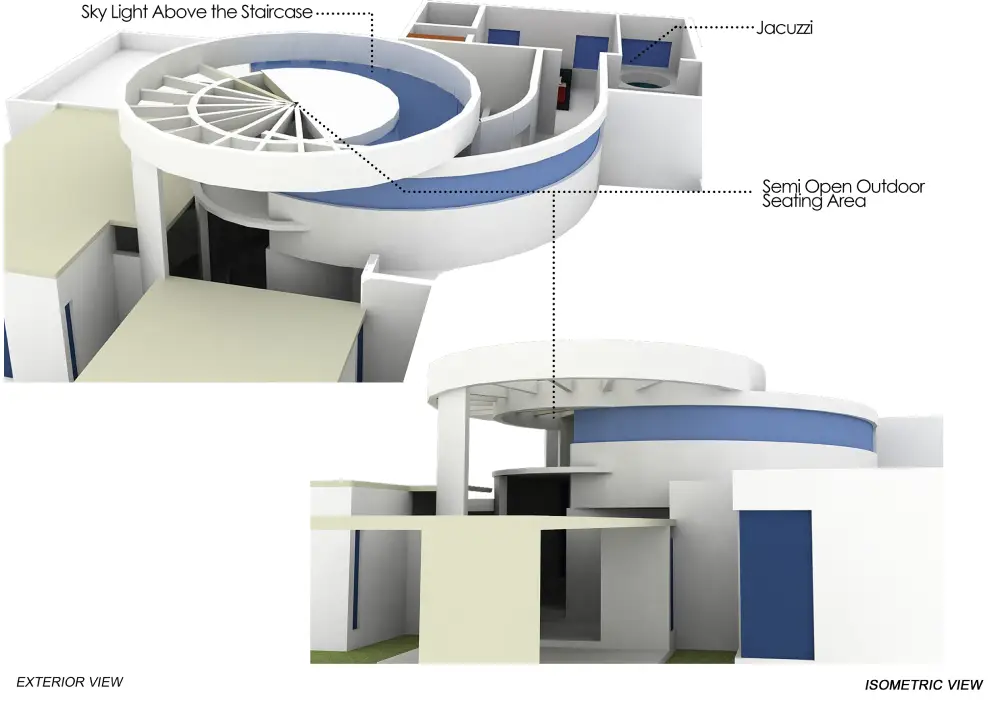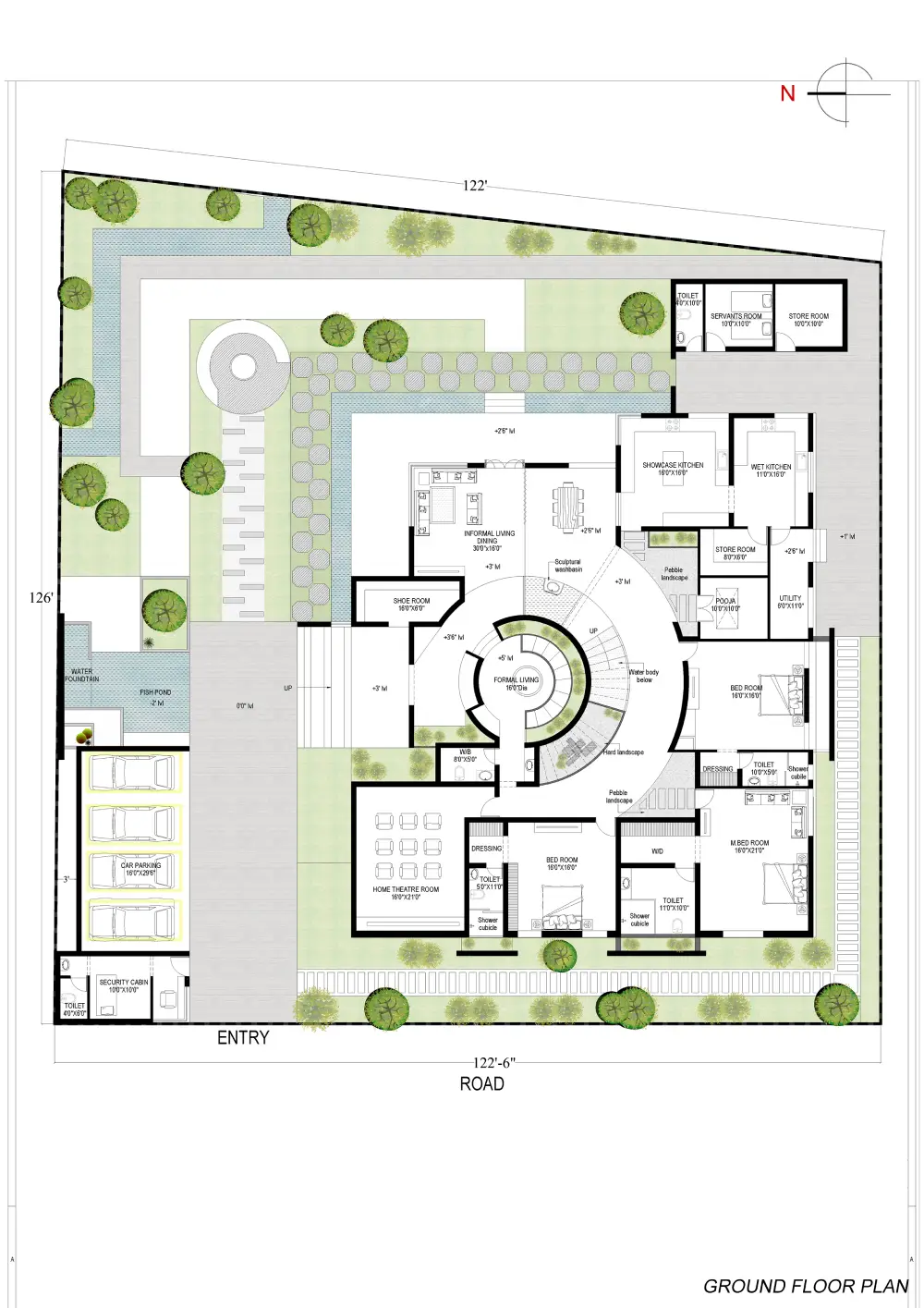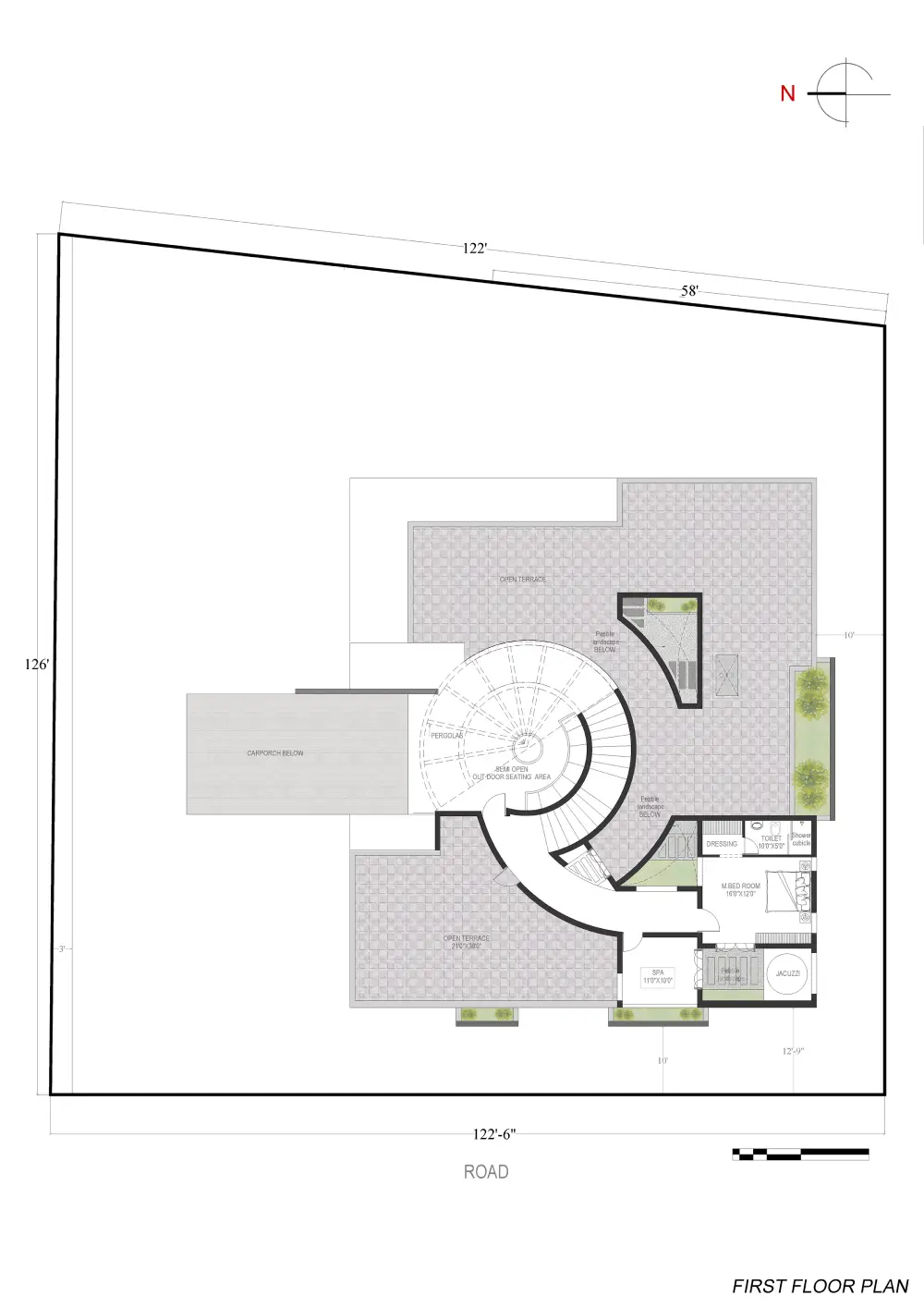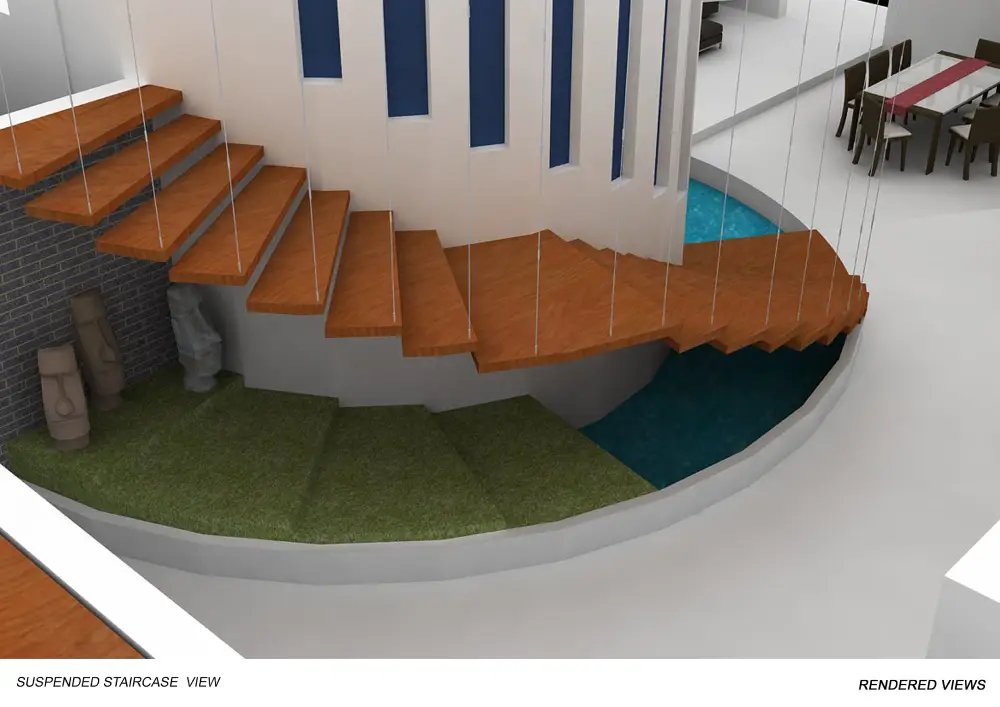LEGO – CHENNAI SILKS
Location – Tiruppur, Tamilnadu
Typology – Residential
Year – 2017
Status – Completed
Built-up Area – 7000 sq.ft
Client – Mrs.Kavi Dinesh, Chennai Silks
This contemporary residence was designed for Mr. Dinesh Kumar and Kavi Dinesh, who is the daughter of the brand Chennai Silks. The residence is located in Tiruppur. The young couple came up with the unique requirement of achieving a dramatic effect and an element of surprise in their home. Keeping the key requirement in mind, we decided to insert a circle within a square (a cylinder within a cube). The elevation of the residence is contemporary in straight lines, using concrete finishes and cladding in the facade. When the user perceives the building from the outside, one expects a similar rectangular structure in the interior as well. The moment the user enters the house, there is a circular, formal living area, which makes them feel the drama. Offsetting the formal living is the circular corridor and staircase, which acts as the circulation core, around which all the other functional spaces like the living room, bed room, dining room, kitchen, media room, and pooja are spaced according to vastu. The triangular niches created between the circular circulation space and the other spaces have been inculcated as landscaped breathable pockets. The large French window from the dining room opens out to a deck overlooking the garden space.

