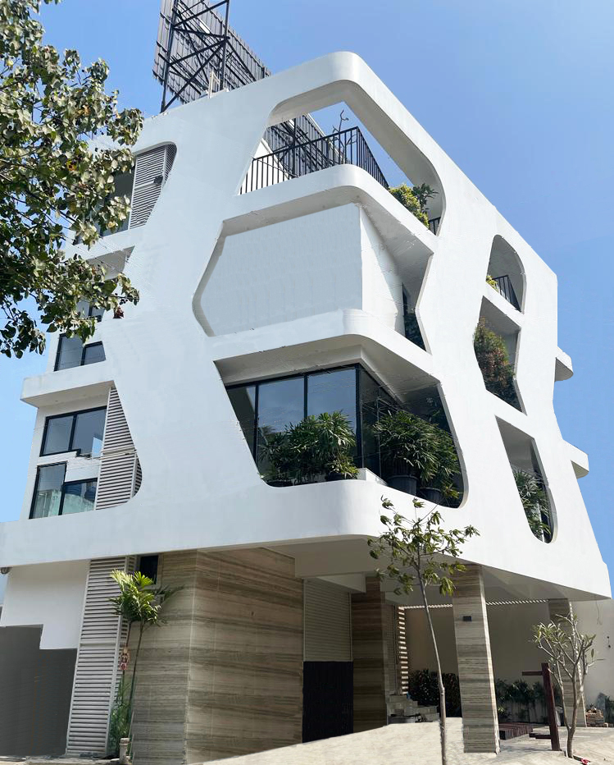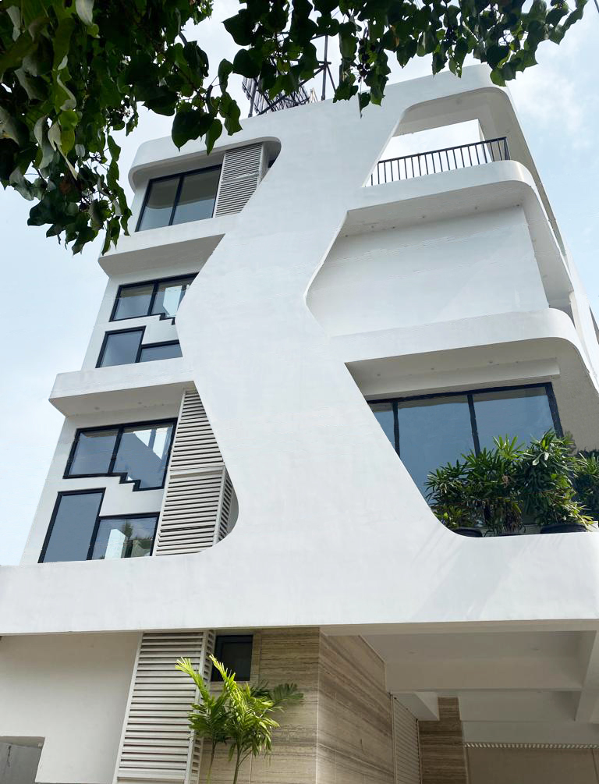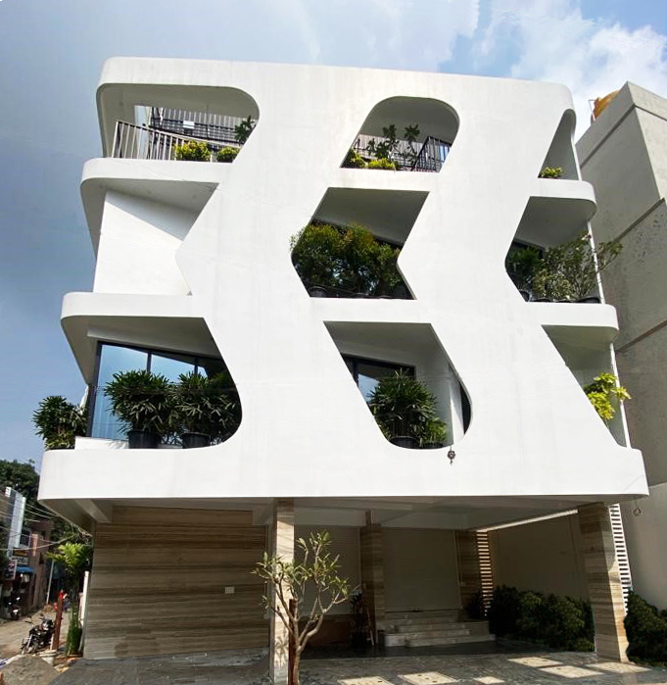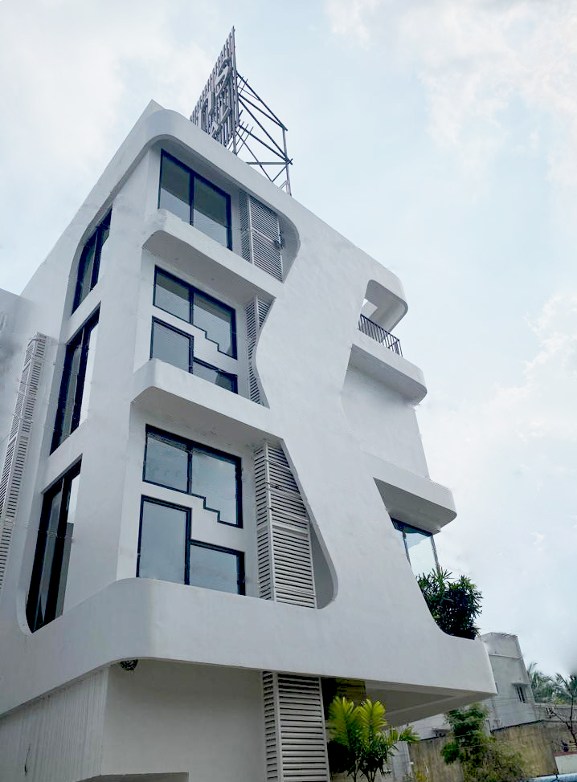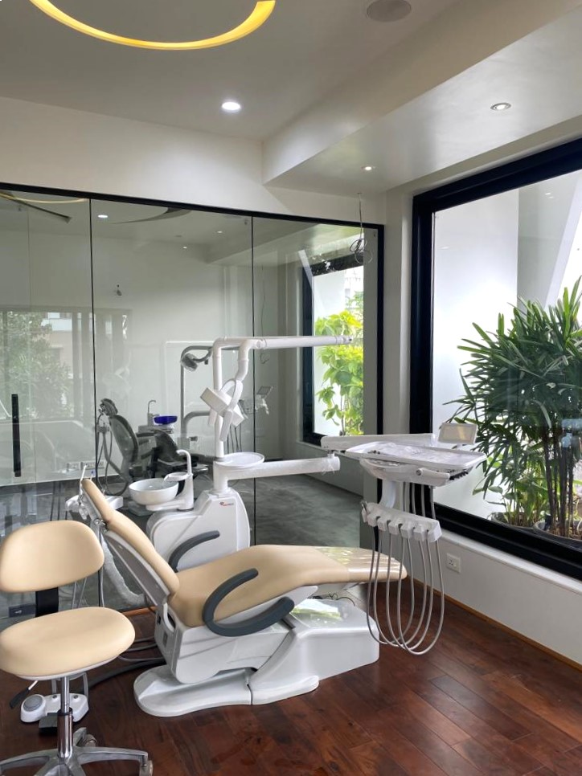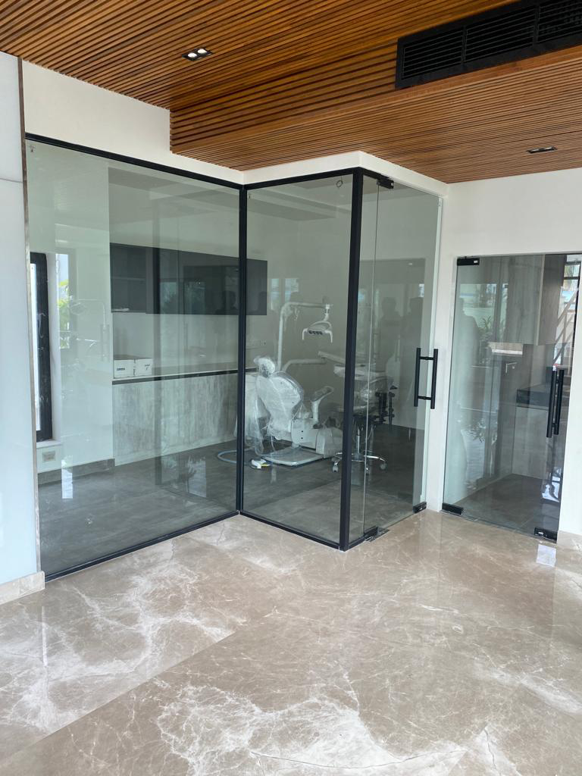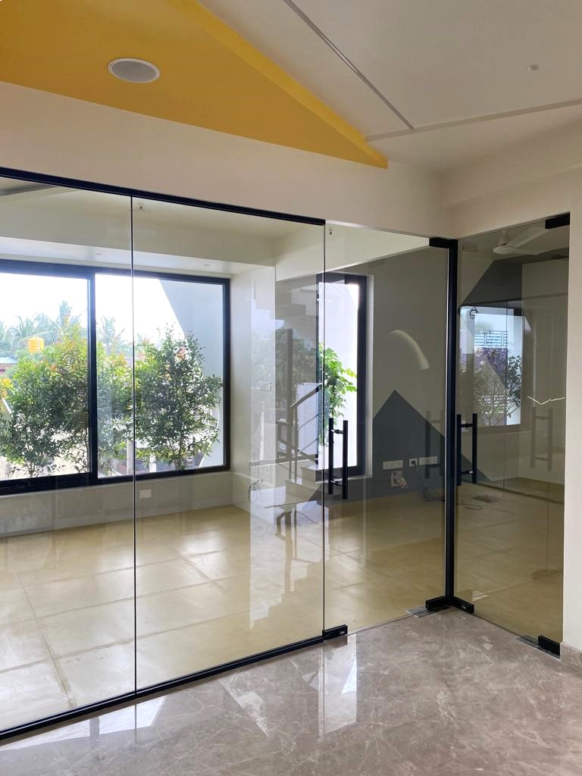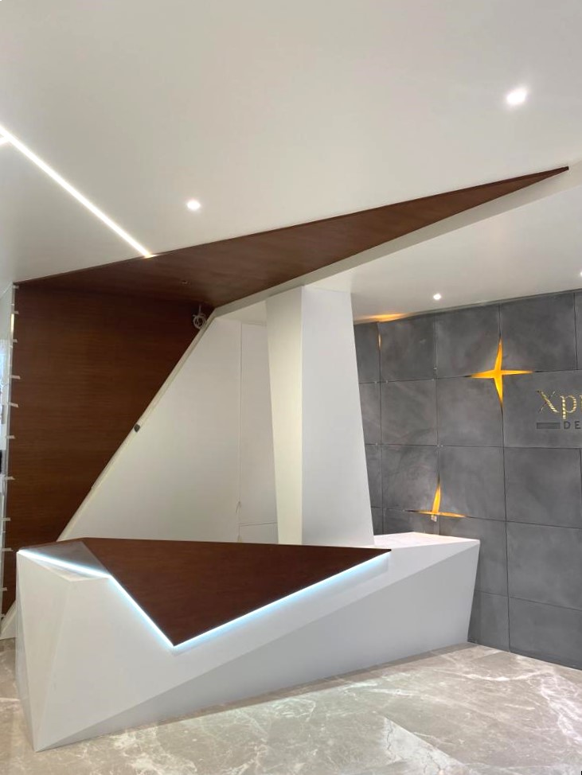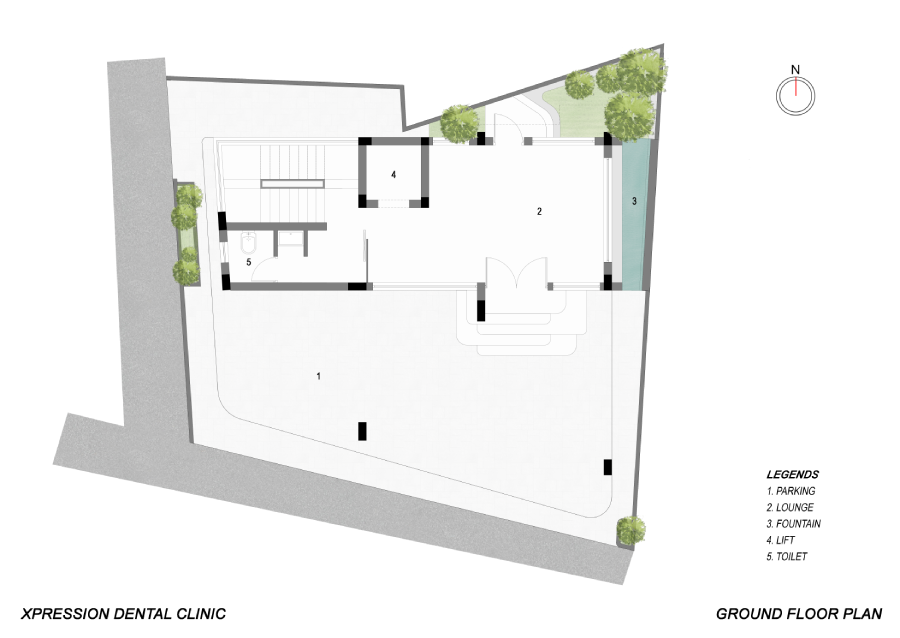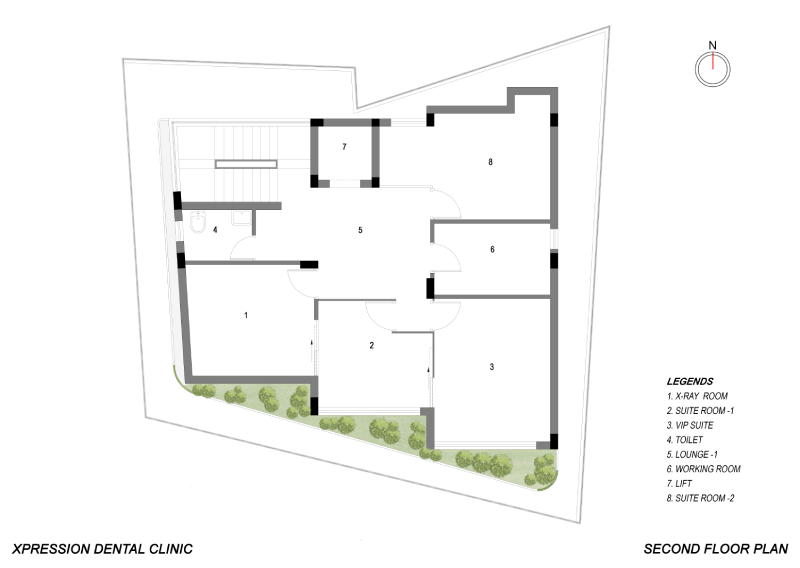XPRESSIONS DENTAL CLINIC
Location – Medavakkam, Chennai
Year – 2022
Status – Completed
Built-up Area - 1600 sq.ft
Client – Mr. Raj
This three-storeyed edifice located amidst the bustling streets of Medavakkam, in the greater expanse of Chennai, catches an eye for detail to change the conceptions of a conventional dental hospital. The dental hospital designed by Design Quest Architectural Firms in Chennai, seeks the attention of the street with its iconic facade- an ideal mix of aesthetics and function.
The client and founder of Xpressions Dental Clinic, Dr. Rajasekar conceived the idea of this project as his next step in expansion to cater to all the dental needs of his clients who were familiar with his previous clinic so the need for its design to be expansive, functional, and appealing is how the building got its fluidic facade utilizing the most from its cornered square plot.
The outlook of the building ousts the apprehensiveness associated with the clinical atmosphere of drills and needles with soothing elements that help bring its patients closer to nature as the glazing of the exterior wall visually connects them to the gardened view from all sides. The facade of the building then uses a skin wall that maneuvers light into the building eliminating the need for lighting during the day and secluding the interiors from the harsh sunlight by strategically playing with the light and shadow at various angles- all whilst engaging its occupants in the building’s elevated landscape.
With the total site area occupying a nominal 1600 square feet and as the dental hospital requires to be more than just a clinic, Ar. B. Praveen Kumar recollects that it was quite a challenge to deliver a compact design solution making the most of efficient space utilization without compromising on the serenity that the space could offer.
The compactness of the building comes with almost no space wastage and maintains an equal hierarchy in the placement of its rooms. The ground floor is an inviting space accentuated by asymmetries in the interesting feature wall and its reception counter from where the patients are directed to their respective suite rooms above.
The first floor of the building is centered around a well-lit lobby acting as the focal point which manages to get the best of views from outside. Hassle-free movement of staff, time-saving circulatory patterns, timely access to treatment rooms, designated planning of the suite rooms, and the doctor’s visiting room thereby allow the lobby to maintain its calm at all times along with the vibrant green landscape around.
The usage of glass partitions among all-suite rooms has been added as an effort to maximize the perception of space creating an ethos of white, green, and serene tones. The second floor comprises an X-ray room and suite rooms with a similar planar arrangement to increase human efficiency. For an evident shift in user perception- the pediatric section above is a world of blue etching the theme of an astroverse clinic. The strategic choice of primary colors and the underplay of its light and dark hues go well with a moon facade adding to a child’s curiosity. As another approach to fulfill its function through design- the pediatric section has been strategically planned on the third floor above which lies the open terrace to be used as a leisure and recreational space for children. The spillover area with pergola centers on the terrace thus justifies the intentions of the design by inclusively accommodating people of all age groups to cherish rooftop exuberance.

